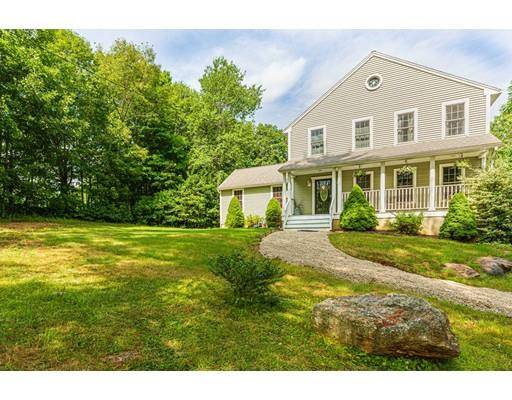For more information regarding the value of a property, please contact us for a free consultation.
Key Details
Sold Price $342,000
Property Type Single Family Home
Sub Type Single Family Residence
Listing Status Sold
Purchase Type For Sale
Square Footage 1,964 sqft
Price per Sqft $174
MLS Listing ID 72537805
Sold Date 09/04/19
Style Colonial
Bedrooms 3
Full Baths 3
HOA Y/N false
Year Built 2003
Annual Tax Amount $4,417
Tax Year 2019
Lot Size 3.000 Acres
Acres 3.0
Property Description
New to the market! Home inventory remains low, so we have a great new option for you to consider. This well maintained 3 bedroom, 3 bath colonial sits on 3 managable acres. The current owners have improved upon what was already a great family home. Some of the improvements include new hardwood floors on the second floor, New stainless steel appliances, and added air conditioning throughout the home. The main living area is open, bright, and spacious. The heart of the home is the large living room that features cathedral ceilings, gas fireplace, and slider to the large composite deck. No shortage of bonus space in this home. You will enjoy the finished basement with a full bath, and lofted bed for your guest or potential in-law use. The Basement leads you to the spacious two car garage. Looking to enjoy the outdoors? This home boast outdoor living with a farmers porch, deck, and above ground pool. First showings at open house on Saturday July 27th from 12 to 2pm.
Location
State MA
County Worcester
Zoning RES
Direction Use GPS.
Rooms
Basement Full, Finished, Interior Entry
Primary Bedroom Level Second
Dining Room Flooring - Hardwood, Open Floorplan
Kitchen Flooring - Stone/Ceramic Tile, Open Floorplan
Interior
Interior Features Central Vacuum
Heating Baseboard, Oil
Cooling Central Air, Ductless
Flooring Wood, Tile, Carpet
Fireplaces Number 1
Fireplaces Type Living Room
Appliance Range, Dishwasher, Refrigerator, Washer, Dryer, Oil Water Heater
Laundry In Basement
Basement Type Full, Finished, Interior Entry
Exterior
Garage Spaces 2.0
Pool Above Ground
Community Features Park, Walk/Jog Trails, Golf, Bike Path
Roof Type Shingle
Total Parking Spaces 4
Garage Yes
Private Pool true
Building
Lot Description Wooded, Cleared
Foundation Concrete Perimeter
Sewer Private Sewer
Water Private
Architectural Style Colonial
Others
Senior Community false
Read Less Info
Want to know what your home might be worth? Contact us for a FREE valuation!

Our team is ready to help you sell your home for the highest possible price ASAP
Bought with Amy Bisson • RE/MAX Prof Associates



