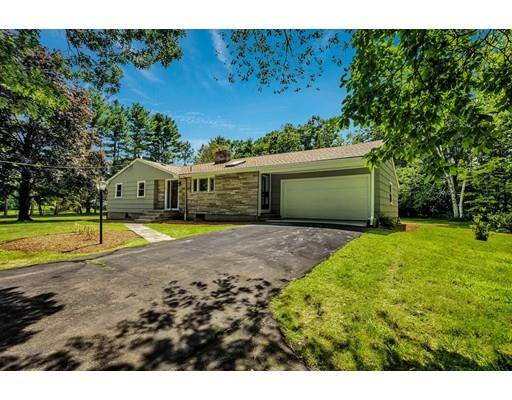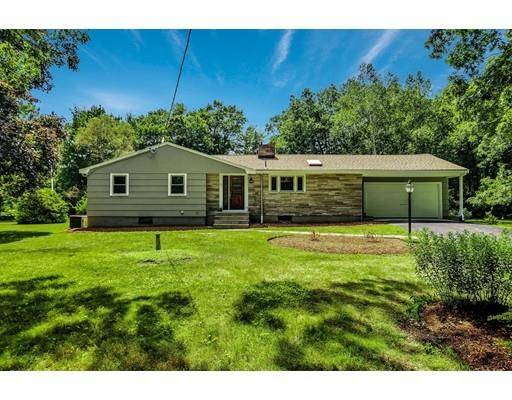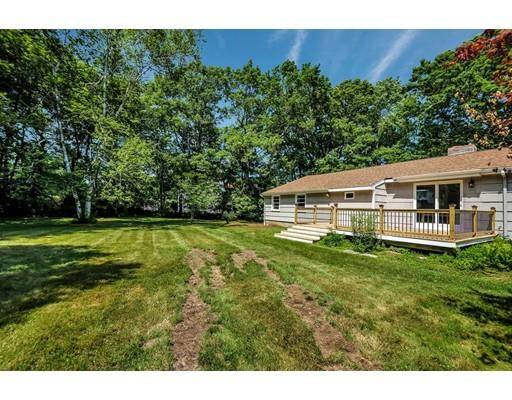For more information regarding the value of a property, please contact us for a free consultation.
Key Details
Sold Price $635,000
Property Type Single Family Home
Sub Type Single Family Residence
Listing Status Sold
Purchase Type For Sale
Square Footage 1,500 sqft
Price per Sqft $423
Subdivision North Walpole
MLS Listing ID 72537865
Sold Date 09/09/19
Style Ranch
Bedrooms 3
Full Baths 2
Year Built 1965
Annual Tax Amount $6,248
Tax Year 2019
Lot Size 0.950 Acres
Acres 0.95
Property Description
Beautifully renovated open concept ranch on almost acre lot in desirable north Walpole location! Single level living offers three bedrooms, two baths and wide open floor plan. Details include hardwood walnut floors throughout, two wood burning fireplaces, recessed lighting, tiled baths, quartz countertops and stainless steel appliances. A full unfinished basement with fireplace is ready to be finished to expand on living space if desired. Sliding glass door off the living area leads out to a large deck overlooking manicured private backyard. A two car garage leading to a large mud room entrance rounds off this home. Call today to schedule your private viewing.
Location
State MA
County Norfolk
Zoning Res
Direction Main Street to Fisher St
Rooms
Primary Bedroom Level First
Dining Room Flooring - Hardwood, Recessed Lighting, Crown Molding
Kitchen Skylight, Flooring - Wood, Pantry, Countertops - Stone/Granite/Solid, Open Floorplan, Recessed Lighting, Remodeled, Stainless Steel Appliances, Peninsula
Interior
Heating Forced Air, Oil
Cooling Central Air
Flooring Wood, Hardwood
Fireplaces Number 2
Appliance Range, Dishwasher, Microwave, ENERGY STAR Qualified Dishwasher, Range - ENERGY STAR, Electric Water Heater, Plumbed For Ice Maker, Utility Connections for Electric Range, Utility Connections for Electric Dryer
Exterior
Garage Spaces 2.0
Utilities Available for Electric Range, for Electric Dryer, Icemaker Connection
Roof Type Shingle
Total Parking Spaces 4
Garage Yes
Building
Lot Description Wooded, Cleared, Level
Foundation Concrete Perimeter
Sewer Private Sewer
Water Public
Schools
Elementary Schools Fisher School
Middle Schools Johnson Middle
High Schools Walpole High
Read Less Info
Want to know what your home might be worth? Contact us for a FREE valuation!

Our team is ready to help you sell your home for the highest possible price ASAP
Bought with The Gillach Group • William Raveis R. E. & Home Services



