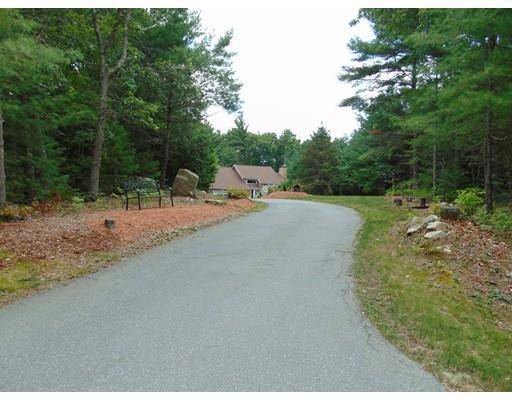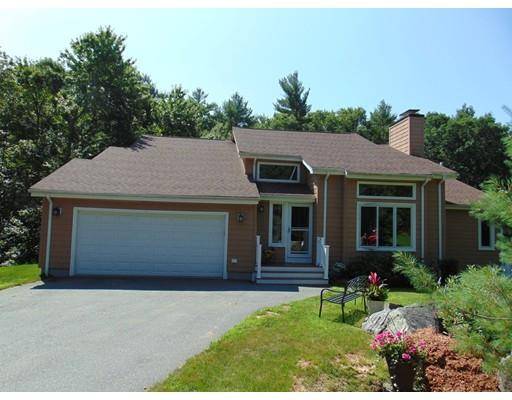For more information regarding the value of a property, please contact us for a free consultation.
Key Details
Sold Price $495,000
Property Type Single Family Home
Sub Type Single Family Residence
Listing Status Sold
Purchase Type For Sale
Square Footage 3,539 sqft
Price per Sqft $139
Subdivision Green Acres
MLS Listing ID 72537993
Sold Date 10/11/19
Style Contemporary
Bedrooms 4
Full Baths 2
Year Built 1986
Annual Tax Amount $6,074
Tax Year 2019
Lot Size 2.130 Acres
Acres 2.13
Property Description
Looking for location, privacy, space for a large family, a gorgeous in-ground pool & a great school system? Look no more! Spectacular, sunny, AND move in ready is what this 4 bed, 2 bath Contemporary on 2.13 acres offers. Walk into stunning wood Cathedral ceilings, hardwoods & a striking stone fireplace to give open living area a special warmth. The kitchen boasts beautiful custom cabinets, center island, cork flooring, quartz counters, newer stainless appliances & casual eating area. The formal dining room is perfect for large gatherings w/ birds-eye view of the pool. 1st floor master has custom tile/glass walk-in shower, double pedestal sinks & a claw foot soaker tub. Upstairs bedrooms share a Jack & Jill bath and have a cozy landing, Full finished walk-out basement w/ TV, exercise, office & craft area. Lg laundry room w/ utility sink & storage. Stroll into the hot tub, relax on the new deck or enjoy the refreshing pool. ALL major items replaced in last 5 years. Full list attached.
Location
State MA
County Bristol
Area Assonet
Zoning Res.
Direction Please refer to your GPS for the best directions.
Rooms
Family Room Flooring - Stone/Ceramic Tile, Flooring - Wood, Cable Hookup, Slider, Lighting - Overhead
Basement Full, Finished, Walk-Out Access, Interior Entry, Radon Remediation System
Primary Bedroom Level First
Dining Room Cathedral Ceiling(s), Flooring - Hardwood
Kitchen Closet/Cabinets - Custom Built, Kitchen Island, Cabinets - Upgraded, Deck - Exterior, Recessed Lighting, Slider, Lighting - Pendant
Interior
Heating Baseboard
Cooling Ductless
Flooring Tile, Carpet, Hardwood
Fireplaces Number 1
Fireplaces Type Living Room
Appliance Range, Dishwasher, Microwave, Electric Water Heater, Tank Water Heater, Plumbed For Ice Maker, Utility Connections for Electric Range, Utility Connections for Electric Dryer
Laundry Flooring - Stone/Ceramic Tile, Electric Dryer Hookup, Washer Hookup, In Basement
Basement Type Full, Finished, Walk-Out Access, Interior Entry, Radon Remediation System
Exterior
Garage Spaces 2.0
Fence Fenced/Enclosed, Fenced
Pool In Ground
Utilities Available for Electric Range, for Electric Dryer, Washer Hookup, Icemaker Connection
Roof Type Shingle
Total Parking Spaces 3
Garage Yes
Private Pool true
Building
Lot Description Gentle Sloping
Foundation Concrete Perimeter
Sewer Private Sewer
Water Private
Architectural Style Contemporary
Others
Acceptable Financing Contract
Listing Terms Contract
Read Less Info
Want to know what your home might be worth? Contact us for a FREE valuation!

Our team is ready to help you sell your home for the highest possible price ASAP
Bought with Ziad Nasrallah • Rosewood Realty



