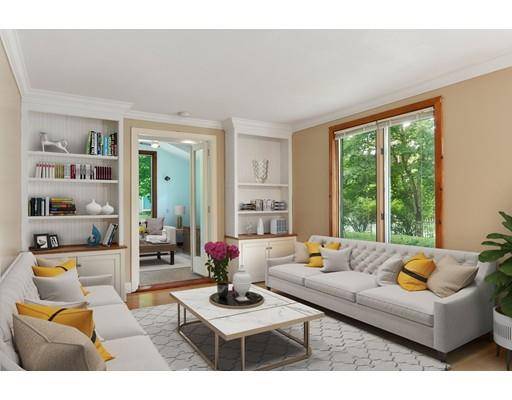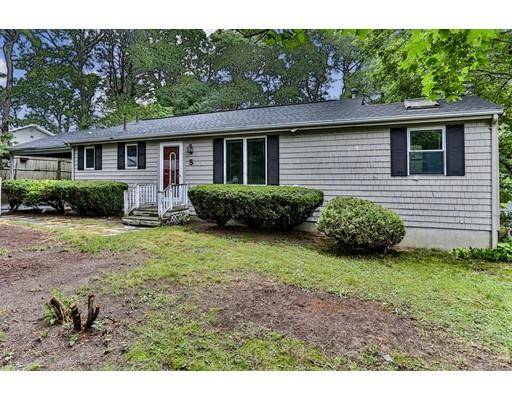For more information regarding the value of a property, please contact us for a free consultation.
Key Details
Sold Price $235,000
Property Type Single Family Home
Sub Type Single Family Residence
Listing Status Sold
Purchase Type For Sale
Square Footage 984 sqft
Price per Sqft $238
MLS Listing ID 72538114
Sold Date 10/25/19
Style Ranch
Bedrooms 2
Full Baths 1
HOA Y/N false
Year Built 1970
Annual Tax Amount $2,596
Tax Year 2019
Lot Size 8,276 Sqft
Acres 0.19
Property Description
Travel 4.3 miles from the Bourne Bridge to arrive at your new home! This 2 bed, 1 bath ranch has extra bonus rooms you could use an office, play room, space for guests, or anything else you need. The basement is partially finished and has the option to add a 2nd bathroom next to your laundry room. .2 miles from Picture Lake and about 3 miles to Monument Beach makes it easy to take advantage of the Cape Cod lifestyle. Partially fenced in front yard and space in the back yard for gatherings with family and friends. Passing Title 5 and freshly painted interior. Additional finished space in the basement not included in square footage. Previously rented for $1500/month.
Location
State MA
County Barnstable
Area Pocasset
Zoning R40
Direction Route 28 to Williams Ave, left on Albert Road, left on Pokesit Ave (GPS Says Pokesit Road)
Rooms
Family Room Closet, Exterior Access
Basement Full, Partially Finished, Interior Entry, Concrete
Primary Bedroom Level First
Kitchen Flooring - Laminate, Exterior Access
Interior
Interior Features Closet, Bonus Room
Heating Forced Air, Natural Gas
Cooling None
Flooring Laminate, Hardwood, Flooring - Wall to Wall Carpet
Appliance Oven, Dishwasher, Refrigerator, Washer, Dryer, Gas Water Heater, Tank Water Heater, Utility Connections for Gas Range, Utility Connections for Gas Oven, Utility Connections for Gas Dryer
Laundry In Basement, Washer Hookup
Basement Type Full, Partially Finished, Interior Entry, Concrete
Exterior
Exterior Feature Rain Gutters, Storage
Community Features Golf, Conservation Area, Highway Access
Utilities Available for Gas Range, for Gas Oven, for Gas Dryer, Washer Hookup
Waterfront Description Beach Front, Lake/Pond, 1/10 to 3/10 To Beach, Beach Ownership(Public)
Roof Type Shingle
Total Parking Spaces 6
Garage No
Waterfront Description Beach Front, Lake/Pond, 1/10 to 3/10 To Beach, Beach Ownership(Public)
Building
Foundation Concrete Perimeter
Sewer Private Sewer
Water Public
Architectural Style Ranch
Others
Senior Community false
Read Less Info
Want to know what your home might be worth? Contact us for a FREE valuation!

Our team is ready to help you sell your home for the highest possible price ASAP
Bought with Non Member • Cape and Islands Realty Advisors Inc.



