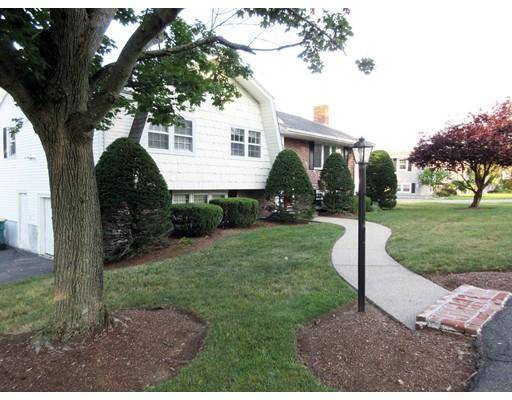For more information regarding the value of a property, please contact us for a free consultation.
Key Details
Sold Price $615,000
Property Type Single Family Home
Sub Type Single Family Residence
Listing Status Sold
Purchase Type For Sale
Square Footage 2,585 sqft
Price per Sqft $237
Subdivision Deerfield Park
MLS Listing ID 72538268
Sold Date 09/27/19
Style Raised Ranch
Bedrooms 5
Full Baths 2
Half Baths 1
HOA Y/N false
Year Built 1970
Annual Tax Amount $5,336
Tax Year 2019
Property Description
NORWOOD RAISED RANCH in very desirable neighborhood. Lots of living space. 5 Bedroom, 2.5 Bath Home in move in condition. This home has been maintained by the same family for decades. Main level consists of updated Kitchen, Relaxing year-round Sun Room overlooking a large backyard, Formal Dining Room opening to a bright Living Room, three spacious bedrooms, new full bath with double sinks and a master bath. Hard wood flooring underneath carpet in living room, dining room, and upstairs bedrooms. Completely finished lower level consists of a large entertainment size second Family Room with Fireplace, half bath with Laundry, and two additional bedrooms. Town Water, Town Sewer, Central Air, Central Vacuum, Gas Heat, New Furnace (2019), New Roof (2019), New Bath (2017), Walk to Prescott School. Not to be missed!
Location
State MA
County Norfolk
Zoning S1
Direction Neponset Street to Wedgewood to Longmeadow.
Rooms
Primary Bedroom Level Second
Interior
Interior Features Sun Room, Central Vacuum
Heating Baseboard, Natural Gas
Cooling Central Air
Flooring Wood, Tile, Carpet
Fireplaces Number 1
Appliance Range, Dishwasher, Refrigerator, Gas Water Heater, Utility Connections for Gas Range, Utility Connections for Gas Dryer, Utility Connections for Electric Dryer
Laundry First Floor, Washer Hookup
Exterior
Garage Spaces 1.0
Community Features Highway Access, Public School
Utilities Available for Gas Range, for Gas Dryer, for Electric Dryer, Washer Hookup
Roof Type Shingle
Total Parking Spaces 6
Garage Yes
Building
Lot Description Level
Foundation Concrete Perimeter
Sewer Public Sewer
Water Public
Architectural Style Raised Ranch
Schools
Elementary Schools Prescott School
High Schools Norwood High
Others
Senior Community false
Read Less Info
Want to know what your home might be worth? Contact us for a FREE valuation!

Our team is ready to help you sell your home for the highest possible price ASAP
Bought with Theresa Godin • Conway - Canton



