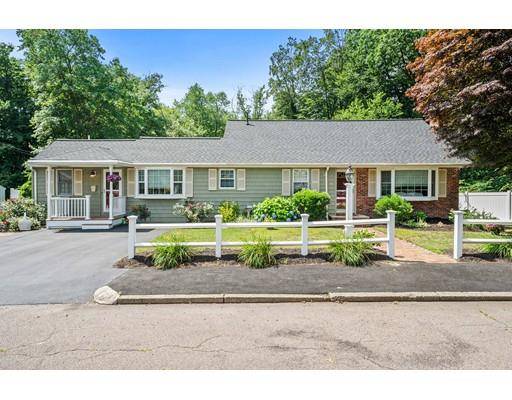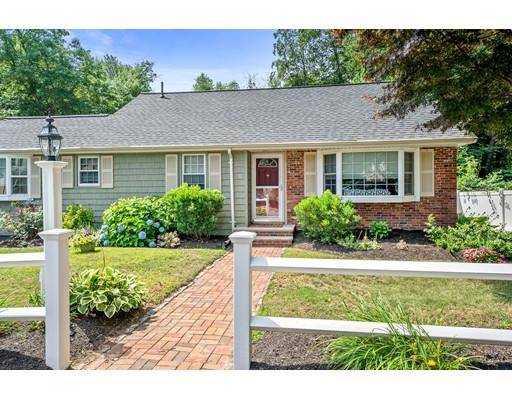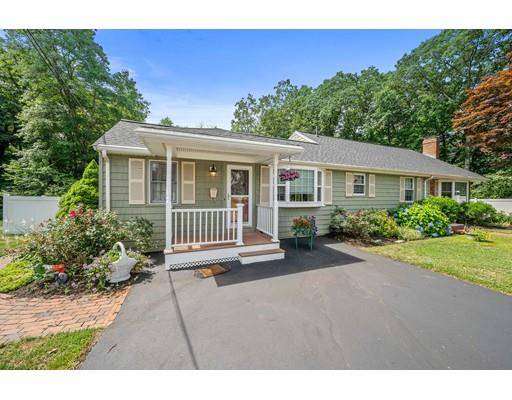For more information regarding the value of a property, please contact us for a free consultation.
Key Details
Sold Price $555,000
Property Type Single Family Home
Sub Type Single Family Residence
Listing Status Sold
Purchase Type For Sale
Square Footage 1,966 sqft
Price per Sqft $282
Subdivision Pond Plain
MLS Listing ID 72538553
Sold Date 09/13/19
Bedrooms 3
Full Baths 2
HOA Y/N false
Year Built 1958
Annual Tax Amount $5,216
Tax Year 2019
Lot Size 0.350 Acres
Acres 0.35
Property Description
PRISTINE !! Pond Plain Home !! Show's True pride of ownership !! Great Open Floor Plan ! Fireplaced Living Rm with Large Bay Window, Large open Kitchen with island & Dining Area with vaulted Ceilings Jenn Air Stove , Gleaming Hardwood Floor's, Family Rm with slider to Spectacular 3 Season Rm overlooking private Grounds, 3 Bedroom's with plenty of Closet space, lower level Bonus Rm & Laundry Rm, This home has plenty of space for Extended Family !!! Central Air & Security, Maintenance Free Siding, Brand New Roof, Not a thing to do here !! Quiet Side street Location but just minutes to South Weymouth Commuter Rail, Park's & shopping, & South Shore Hospital & Columbian Square !! Much Sought after Pond Plain Area !!! OPEN HOUSE CANCELLED
Location
State MA
County Norfolk
Area South Weymouth
Zoning R-5
Direction Pond St to Thicket St to Merilyn Road
Rooms
Family Room Vaulted Ceiling(s), Flooring - Wall to Wall Carpet, Open Floorplan, Recessed Lighting, Slider
Basement Full, Finished, Walk-Out Access, Concrete
Primary Bedroom Level Second
Kitchen Vaulted Ceiling(s), Flooring - Hardwood, Dining Area, Kitchen Island, Exterior Access, Open Floorplan, Recessed Lighting
Interior
Interior Features Slider, Bonus Room, Sun Room
Heating Forced Air, Oil
Cooling Central Air
Flooring Tile, Carpet, Hardwood, Flooring - Wall to Wall Carpet
Fireplaces Number 1
Fireplaces Type Living Room
Appliance Range, Dishwasher, Disposal, Microwave, Refrigerator, Washer, Dryer, Electric Water Heater, Utility Connections for Electric Range, Utility Connections for Electric Oven, Utility Connections for Electric Dryer
Laundry Electric Dryer Hookup, In Basement, Washer Hookup
Basement Type Full, Finished, Walk-Out Access, Concrete
Exterior
Exterior Feature Rain Gutters, Storage, Professional Landscaping, Garden
Fence Fenced/Enclosed, Fenced
Community Features Public Transportation, Shopping, Park, Walk/Jog Trails, Golf, Medical Facility, Bike Path, Conservation Area, Highway Access, House of Worship, Private School, Public School, T-Station
Utilities Available for Electric Range, for Electric Oven, for Electric Dryer, Washer Hookup
Roof Type Shingle
Total Parking Spaces 3
Garage No
Building
Lot Description Level
Foundation Concrete Perimeter
Sewer Public Sewer
Water Public
Schools
Elementary Schools Hamilton
Middle Schools Weymouth
High Schools Weymouth High
Others
Senior Community false
Read Less Info
Want to know what your home might be worth? Contact us for a FREE valuation!

Our team is ready to help you sell your home for the highest possible price ASAP
Bought with Bob Germaine Jr • Germaine Realty LLC



