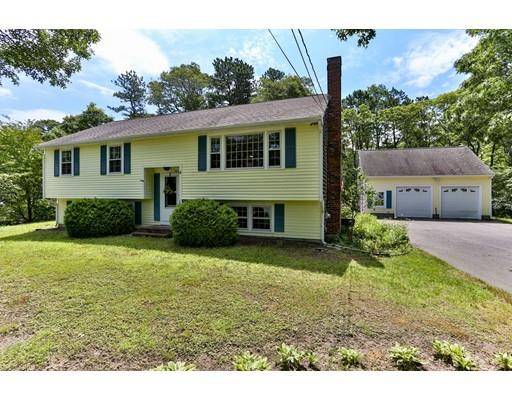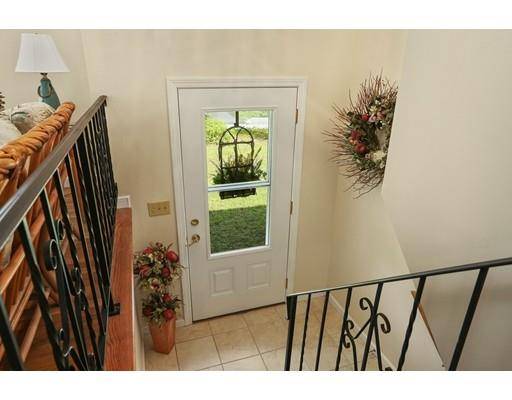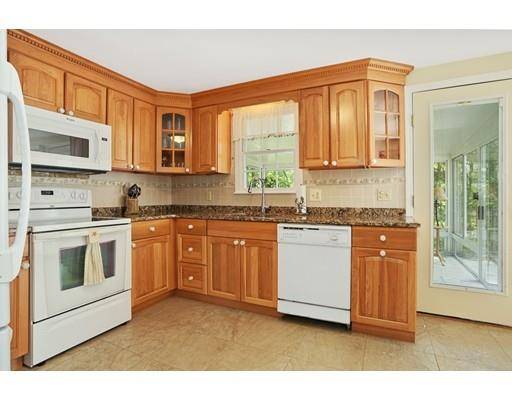For more information regarding the value of a property, please contact us for a free consultation.
Key Details
Sold Price $355,000
Property Type Single Family Home
Sub Type Single Family Residence
Listing Status Sold
Purchase Type For Sale
Square Footage 1,662 sqft
Price per Sqft $213
MLS Listing ID 72538969
Sold Date 09/16/19
Style Raised Ranch
Bedrooms 3
Full Baths 1
Half Baths 1
Year Built 1976
Annual Tax Amount $3,354
Tax Year 2019
Lot Size 0.510 Acres
Acres 0.51
Property Description
Welcome to this well cared for sun filled home with Central Air on nice lot. Main level consists of 3 bedrooms, 1 bath, a fireplaced living room which opens to dining area with slider. Upgraded kitchen with granite counters and tile floors. Gleaming hardwood floors throughout the rest of the main level. Enjoy the sun drenched sun room off back of house which opens to large deck for entertaining. Partially finished lower level with half bath, large room and tons of storage space. There is an oversized detached 2 car garage with lots of space above for storage. Close to beaches, restaurants, and bridge.
Location
State MA
County Barnstable
Area Pocasset
Zoning R40
Direction Route 28 to Barlow's Landing Road, Right onto Portside to #20
Rooms
Basement Full, Partially Finished, Walk-Out Access, Concrete
Primary Bedroom Level First
Dining Room Flooring - Hardwood, Deck - Exterior, Exterior Access, Slider
Kitchen Flooring - Stone/Ceramic Tile, Countertops - Stone/Granite/Solid, Cabinets - Upgraded, Exterior Access, Remodeled
Interior
Interior Features Lighting - Overhead, Slider, Bathroom - Full, Bathroom - Half, Great Room, Sun Room, Bathroom
Heating Forced Air, Oil
Cooling Central Air
Flooring Tile, Hardwood, Flooring - Stone/Ceramic Tile
Fireplaces Number 1
Fireplaces Type Living Room
Appliance Range, Dishwasher, Microwave, Refrigerator, ENERGY STAR Qualified Dryer, ENERGY STAR Qualified Washer, Electric Water Heater, Utility Connections for Electric Range, Utility Connections for Electric Oven, Utility Connections for Electric Dryer
Laundry Electric Dryer Hookup, Lighting - Overhead, In Basement, Washer Hookup
Basement Type Full, Partially Finished, Walk-Out Access, Concrete
Exterior
Garage Spaces 2.0
Utilities Available for Electric Range, for Electric Oven, for Electric Dryer, Washer Hookup
Waterfront Description Beach Front, Bay, Lake/Pond, Ocean, 1 to 2 Mile To Beach, Beach Ownership(Public)
Roof Type Shingle
Total Parking Spaces 2
Garage Yes
Waterfront Description Beach Front, Bay, Lake/Pond, Ocean, 1 to 2 Mile To Beach, Beach Ownership(Public)
Building
Lot Description Corner Lot, Gentle Sloping, Level
Foundation Concrete Perimeter
Sewer Private Sewer
Water Public
Architectural Style Raised Ranch
Schools
Middle Schools Bourne
High Schools Bourne
Read Less Info
Want to know what your home might be worth? Contact us for a FREE valuation!

Our team is ready to help you sell your home for the highest possible price ASAP
Bought with Jennifer Morin • Crowe Properties



