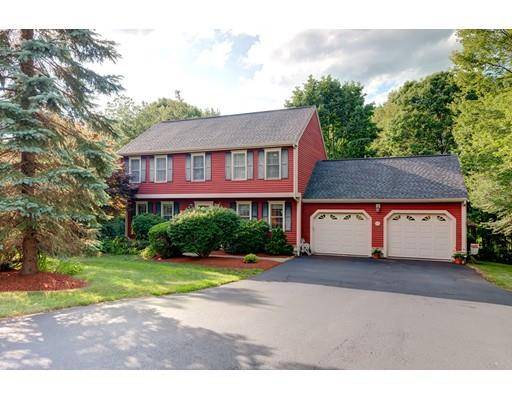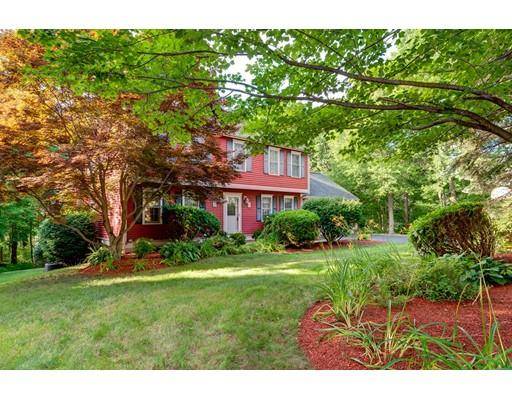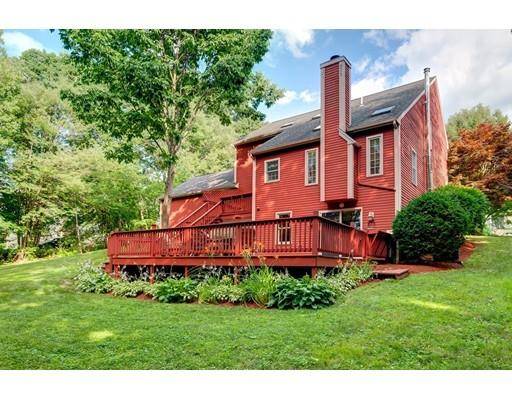For more information regarding the value of a property, please contact us for a free consultation.
Key Details
Sold Price $397,500
Property Type Single Family Home
Sub Type Single Family Residence
Listing Status Sold
Purchase Type For Sale
Square Footage 2,064 sqft
Price per Sqft $192
Subdivision The Highlands
MLS Listing ID 72539687
Sold Date 09/30/19
Style Colonial
Bedrooms 3
Full Baths 2
Half Baths 1
HOA Y/N false
Year Built 1994
Annual Tax Amount $7,127
Tax Year 2019
Lot Size 0.880 Acres
Acres 0.88
Property Description
Location Location Location! Beautiful colonial in the in Highlands! Cabinet packed kitchen with open concept dining room leads to sun-splashed family room with cathedral ceiling, skylight and fire place. Living room french door leads to huge multi-level deck to a private tree lined backyard for your own personal oasis! First floor office space with french door for privacy! First floor laundry! 3 generous bedrooms upstairs...master with walk-in closet and master bath! Major updates include: hot water heater ( 2018), Roof ( 8-10 years old),Furnace and chimney (2012), Garage doors (2009). Stainless steel appliances! CENTRAL AIR! Partially finished walk-out basement with sliders could be used for home gym or entertainment area. Huge home workshop on other side! Lots of storage area in basement! Don't miss this!!
Location
State MA
County Worcester
Zoning R
Direction Boston Rd to Hartness to Dodge Hill to Skye Line.
Rooms
Family Room Skylight, Vaulted Ceiling(s), Deck - Exterior, Exterior Access
Basement Partially Finished, Walk-Out Access, Radon Remediation System
Kitchen Stainless Steel Appliances
Interior
Heating Forced Air, Oil
Cooling Central Air
Flooring Parquet
Fireplaces Number 1
Fireplaces Type Family Room
Appliance Range, Dishwasher, Microwave, Refrigerator, Dryer, Electric Water Heater
Basement Type Partially Finished, Walk-Out Access, Radon Remediation System
Exterior
Exterior Feature Rain Gutters
Garage Spaces 2.0
Roof Type Shingle
Total Parking Spaces 5
Garage Yes
Building
Foundation Concrete Perimeter
Sewer Public Sewer
Water Public
Architectural Style Colonial
Others
Acceptable Financing Contract
Listing Terms Contract
Read Less Info
Want to know what your home might be worth? Contact us for a FREE valuation!

Our team is ready to help you sell your home for the highest possible price ASAP
Bought with Nancy Bianchini • A & E Realty Company, Inc.



