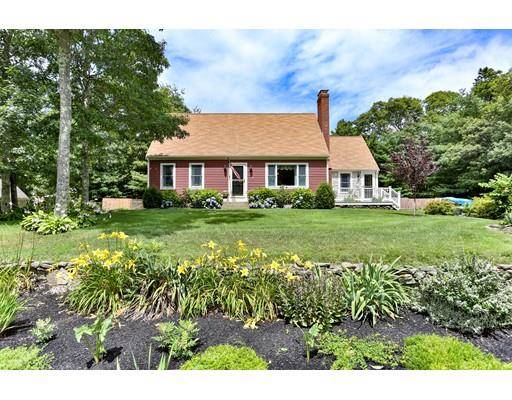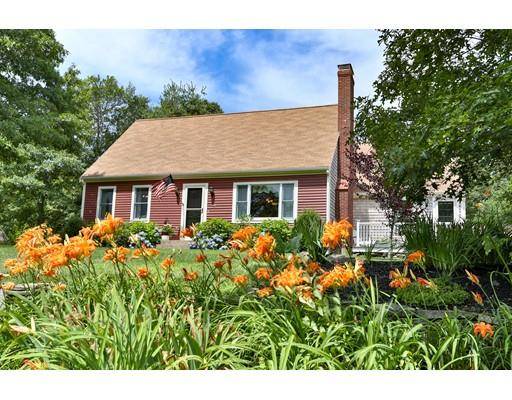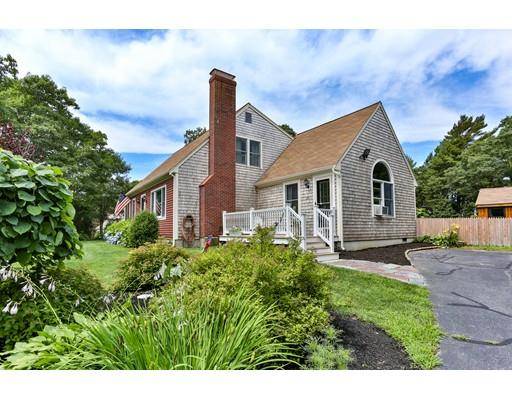For more information regarding the value of a property, please contact us for a free consultation.
Key Details
Sold Price $387,500
Property Type Single Family Home
Sub Type Single Family Residence
Listing Status Sold
Purchase Type For Sale
Square Footage 1,832 sqft
Price per Sqft $211
MLS Listing ID 72540342
Sold Date 09/10/19
Style Cape
Bedrooms 4
Full Baths 2
HOA Y/N false
Year Built 1980
Annual Tax Amount $3,186
Tax Year 2019
Lot Size 0.460 Acres
Acres 0.46
Property Description
So many updates in this wonderful Cape home in a quiet neighborhood! Enjoy the beautifully landscaped, fully fenced in backyard, which has direct access to the walking trails of Four Ponds Conservation Area. Some of the recent updates include: new wood floors upstairs, new stairs in the widened staircase, completely updated bathroom, brand new irrigation system, brand new oil tank, brand new bulkhead, most windows replaced within the past five years, the entire house has been reinsulated and painted, front deck built just three years ago, shed added, doors replaced, and driveway widened in 2015, septic replaced in 2013, roof replaced in 2009. The 4th bedroom is currently being used as a large main floor family room. Buyers/buyer's agents to verify all information within.
Location
State MA
County Barnstable
Area Pocasset
Zoning R40
Direction Barlows Landing to Pryer Drive
Rooms
Family Room Closet/Cabinets - Custom Built, Flooring - Wall to Wall Carpet
Basement Full, Interior Entry, Bulkhead
Primary Bedroom Level Second
Dining Room Wood / Coal / Pellet Stove, Flooring - Wood
Interior
Heating Baseboard, Oil
Cooling None
Flooring Wood, Tile, Carpet
Fireplaces Number 1
Appliance Range, Dishwasher, Refrigerator, Oil Water Heater, Tank Water Heaterless, Utility Connections for Electric Range, Utility Connections for Electric Oven, Utility Connections for Electric Dryer
Laundry In Basement, Washer Hookup
Basement Type Full, Interior Entry, Bulkhead
Exterior
Exterior Feature Storage, Sprinkler System
Fence Fenced/Enclosed, Fenced
Community Features Shopping, Walk/Jog Trails, Conservation Area, House of Worship, Public School
Utilities Available for Electric Range, for Electric Oven, for Electric Dryer, Washer Hookup
Waterfront Description Beach Front, Bay, 1 to 2 Mile To Beach, Beach Ownership(Public)
Roof Type Shingle
Total Parking Spaces 4
Garage No
Waterfront Description Beach Front, Bay, 1 to 2 Mile To Beach, Beach Ownership(Public)
Building
Lot Description Cleared
Foundation Concrete Perimeter
Sewer Private Sewer
Water Public
Architectural Style Cape
Others
Senior Community false
Read Less Info
Want to know what your home might be worth? Contact us for a FREE valuation!

Our team is ready to help you sell your home for the highest possible price ASAP
Bought with Susan Turgeon • Jack Conway Cape Cod - Sandwich



