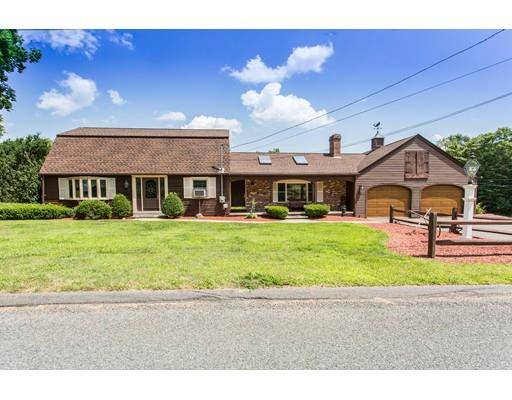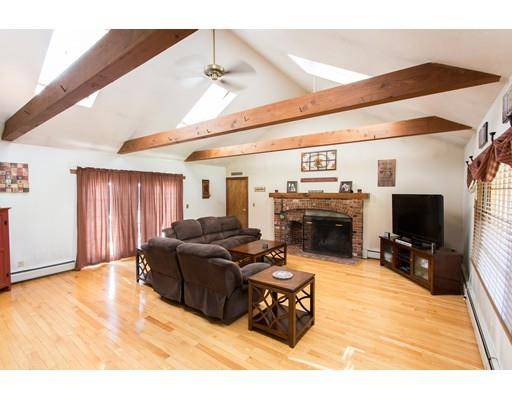For more information regarding the value of a property, please contact us for a free consultation.
Key Details
Sold Price $315,000
Property Type Single Family Home
Sub Type Single Family Residence
Listing Status Sold
Purchase Type For Sale
Square Footage 2,192 sqft
Price per Sqft $143
MLS Listing ID 72541887
Sold Date 09/26/19
Style Cape
Bedrooms 3
Full Baths 1
Half Baths 1
Year Built 1972
Annual Tax Amount $3,861
Tax Year 2019
Lot Size 0.740 Acres
Acres 0.74
Property Description
Welcome Home! A beautiful home with so much to offer! This 3 bedroom 1.5 bath cape features; a Kitchen with Granite counter tops & center island with a charming brick detail and ceramic tile flooring, a massive sun-filled family room with cathedrals, sky lights, exposed beams, hardwood floors, and a beautiful brick fireplace! Don't forget about the formal dining room, and a spacious 1st floor office with hardwood flooring, French doors and custom cherry cabinets. The bedrooms are spacious and one bedroom has sliding glass doors to a balcony with views of the private yard! There's another 2-tiered deck that leads to the in-ground pool and overlooks the sprawling, private yard, on a professionally landscaped corner lot. There is a 2 car garage decorated to match the rest of the house but inside it provides lots of storage space above. A full basement for workshop and office. Work, play, and entertain in this lovely home that has everything! Take a look, you deserve it!
Location
State MA
County Worcester
Zoning res
Direction W. Main St. to Birch St.
Rooms
Basement Full
Primary Bedroom Level First
Dining Room Flooring - Hardwood, Chair Rail, Lighting - Overhead
Kitchen Flooring - Stone/Ceramic Tile, Countertops - Stone/Granite/Solid, Countertops - Upgraded, Kitchen Island, Country Kitchen, Wainscoting, Archway
Interior
Interior Features Cabinets - Upgraded, Home Office
Heating Baseboard, Oil
Cooling None
Flooring Tile, Hardwood, Flooring - Hardwood
Fireplaces Number 1
Fireplaces Type Living Room
Basement Type Full
Exterior
Exterior Feature Storage
Garage Spaces 2.0
Pool In Ground
Community Features Park, Public School
Waterfront Description Beach Front, Lake/Pond, 1 to 2 Mile To Beach
View Y/N Yes
View Scenic View(s)
Total Parking Spaces 3
Garage Yes
Private Pool true
Waterfront Description Beach Front, Lake/Pond, 1 to 2 Mile To Beach
Building
Lot Description Corner Lot
Foundation Concrete Perimeter
Sewer Private Sewer
Water Public
Architectural Style Cape
Read Less Info
Want to know what your home might be worth? Contact us for a FREE valuation!

Our team is ready to help you sell your home for the highest possible price ASAP
Bought with John Tripp • Century 21 North East



