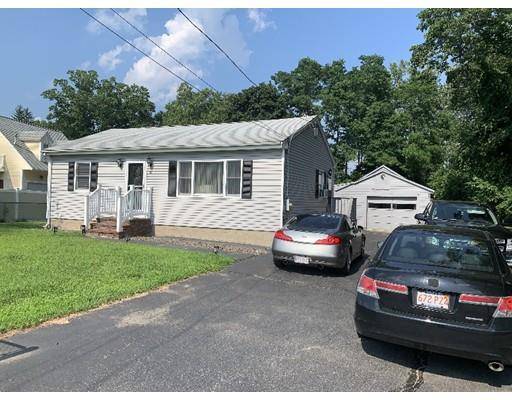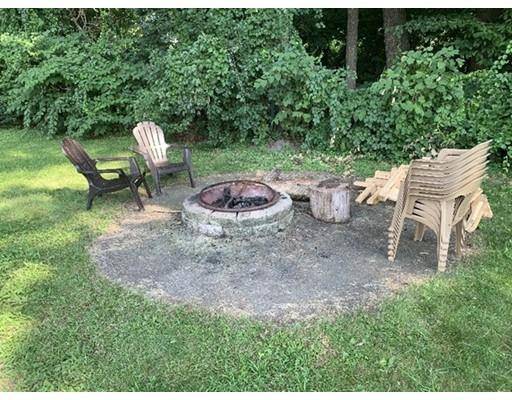For more information regarding the value of a property, please contact us for a free consultation.
Key Details
Sold Price $315,000
Property Type Single Family Home
Sub Type Single Family Residence
Listing Status Sold
Purchase Type For Sale
Square Footage 864 sqft
Price per Sqft $364
Subdivision Kenwood
MLS Listing ID 72544478
Sold Date 09/27/19
Style Ranch
Bedrooms 3
Full Baths 1
HOA Y/N false
Year Built 1972
Annual Tax Amount $3,533
Tax Year 2019
Lot Size 0.430 Acres
Acres 0.43
Property Description
Come see this Move-In ready ranch offering large backyard, pool, over sized garage,parking for 6 and finished basement with storage. This will not last! Walk in to your cabinet packed kitchen which opens to your large living room walk down the hall to your Master bedroom and second bedroom, then to a large full bath. Lower level offers Large Family room plus an additional bedroom. Your yard is ready for your entertaining parties that offer large flat usable lot with over sized garage with an above ground pool and children's play area with swing set.
Location
State MA
County Middlesex
Zoning B3
Direction 110 Merrimack Ave to Leavitt St
Rooms
Family Room Exterior Access, High Speed Internet Hookup, Storage
Basement Full, Finished, Interior Entry, Bulkhead, Concrete
Primary Bedroom Level First
Interior
Interior Features Internet Available - Broadband
Heating Electric Baseboard
Cooling Window Unit(s)
Flooring Wood, Tile
Appliance Range, Dishwasher, Refrigerator, Washer, Dryer, Electric Water Heater, Utility Connections for Electric Range, Utility Connections for Electric Oven, Utility Connections for Electric Dryer
Laundry In Basement, Washer Hookup
Basement Type Full, Finished, Interior Entry, Bulkhead, Concrete
Exterior
Exterior Feature Rain Gutters, Storage
Garage Spaces 2.0
Fence Fenced/Enclosed
Pool Above Ground
Community Features Public Transportation, Pool, Golf, Highway Access, Public School, University
Utilities Available for Electric Range, for Electric Oven, for Electric Dryer, Washer Hookup
Roof Type Shingle
Total Parking Spaces 6
Garage Yes
Private Pool true
Building
Lot Description Level
Foundation Block, Other
Sewer Public Sewer
Water Public
Architectural Style Ranch
Schools
Elementary Schools Campbell
Middle Schools Richardson
High Schools Dracut High
Read Less Info
Want to know what your home might be worth? Contact us for a FREE valuation!

Our team is ready to help you sell your home for the highest possible price ASAP
Bought with Nicole Klays • Pristine Estates, LLC



