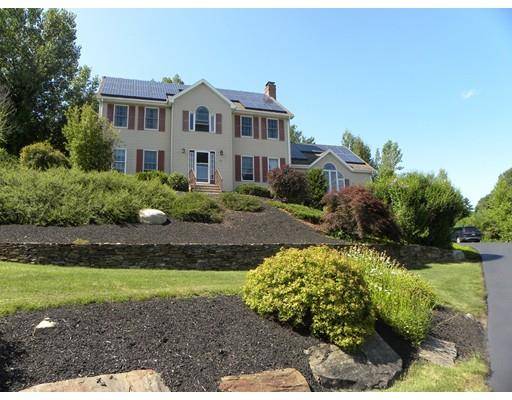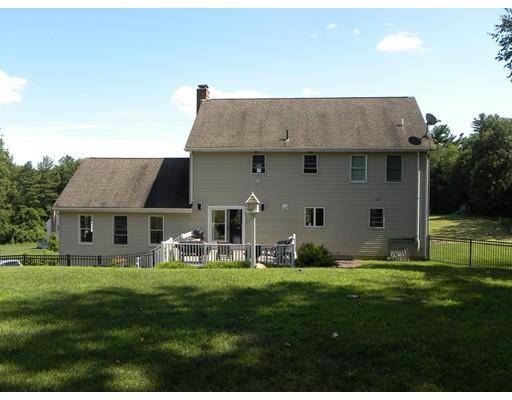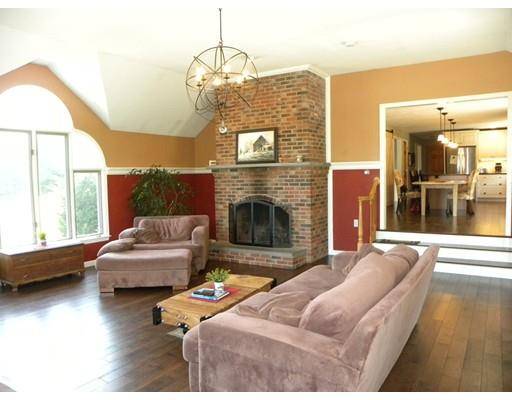For more information regarding the value of a property, please contact us for a free consultation.
Key Details
Sold Price $450,000
Property Type Single Family Home
Sub Type Single Family Residence
Listing Status Sold
Purchase Type For Sale
Square Footage 2,864 sqft
Price per Sqft $157
Subdivision Pheasant Ln/Hannah;S Way/Ponnakin Hill Subdivision
MLS Listing ID 72544843
Sold Date 10/31/19
Style Colonial, Contemporary
Bedrooms 4
Full Baths 3
Half Baths 1
HOA Y/N false
Year Built 2000
Annual Tax Amount $5,876
Tax Year 2019
Lot Size 1.380 Acres
Acres 1.38
Property Description
Exceptional home! Recent improvements have the latest in kitchen and bath design! Landscape lovers will appreciate the extensive, professional walls, walkways and stairs built into the property! Private rear deck and level play area has a great view of the neighborhood. The cathedral fireplace family room is open to the new dine-in granite kitchen with sliders to outside entertainment area. The formal living room and dining room are also open to the kitchen and can also be used as a home office or converted to a first floor bedroom. The finished basement has snack kitchen area, full bath, mudroom + 2 more rooms. Easy to add a ramp from garage to this area. The irrigation systems has 6 zones in the front and rear yards. The generator hookup can run the entire home! Stunning master BR has cathedral ceilings & new bath! This desirable subdivision features a convenient location, high end, well maintained homes, large lots on quiet streets. Owners have next home so quick close pos.
Location
State MA
County Worcester
Zoning A
Direction Stafford St right on Hammond Hill Rd left on Meadow Ln straight to Deer Run, before Hannahs way
Rooms
Family Room Cathedral Ceiling(s), Flooring - Hardwood, Open Floorplan, Remodeled
Basement Full, Finished, Walk-Out Access, Interior Entry, Garage Access, Radon Remediation System
Primary Bedroom Level Second
Dining Room Flooring - Hardwood, Open Floorplan
Kitchen Flooring - Hardwood, Dining Area, Pantry, Countertops - Stone/Granite/Solid, Kitchen Island, Country Kitchen, Deck - Exterior, Exterior Access, Open Floorplan, Recessed Lighting, Remodeled, Lighting - Pendant
Interior
Interior Features Bathroom - Full, Bathroom - With Shower Stall, Closet - Linen, Mud Room, Bathroom, Exercise Room, Home Office
Heating Forced Air, Oil, Extra Flue
Cooling Central Air
Flooring Wood, Tile, Carpet, Hardwood, Engineered Hardwood, Flooring - Vinyl
Fireplaces Number 1
Fireplaces Type Family Room
Appliance Range, Dishwasher, Microwave, Refrigerator, Washer, Dryer, Water Treatment, Range Hood, Other, Oil Water Heater, Tank Water Heater, Water Heater, Utility Connections for Electric Range, Utility Connections for Electric Oven, Utility Connections for Electric Dryer
Laundry Flooring - Stone/Ceramic Tile, Electric Dryer Hookup, Remodeled, Walk-in Storage, Washer Hookup, First Floor
Basement Type Full, Finished, Walk-Out Access, Interior Entry, Garage Access, Radon Remediation System
Exterior
Exterior Feature Rain Gutters, Professional Landscaping, Sprinkler System, Garden, Stone Wall
Garage Spaces 2.0
Fence Fenced
Community Features Public Transportation, Shopping, Golf, Medical Facility, Laundromat, House of Worship, Private School, Public School
Utilities Available for Electric Range, for Electric Oven, for Electric Dryer, Generator Connection
Roof Type Shingle
Total Parking Spaces 15
Garage Yes
Building
Lot Description Cul-De-Sac, Gentle Sloping, Level
Foundation Concrete Perimeter
Sewer Private Sewer
Water Private
Architectural Style Colonial, Contemporary
Schools
Elementary Schools Char Elementary
Middle Schools Charlton Middle
High Schools Shepherd Hill
Others
Senior Community false
Acceptable Financing Contract
Listing Terms Contract
Read Less Info
Want to know what your home might be worth? Contact us for a FREE valuation!

Our team is ready to help you sell your home for the highest possible price ASAP
Bought with Dennis Leroux • LeRoux Realty Group



