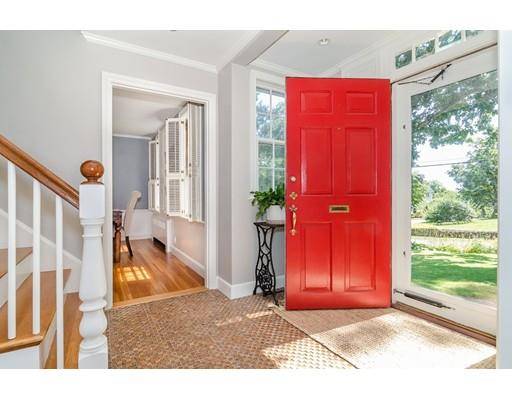For more information regarding the value of a property, please contact us for a free consultation.
Key Details
Sold Price $1,425,000
Property Type Single Family Home
Sub Type Single Family Residence
Listing Status Sold
Purchase Type For Sale
Square Footage 2,624 sqft
Price per Sqft $543
Subdivision Dana Hall
MLS Listing ID 72548625
Sold Date 10/28/19
Style Colonial
Bedrooms 4
Full Baths 2
Half Baths 1
Year Built 1938
Annual Tax Amount $13,641
Tax Year 2019
Lot Size 0.280 Acres
Acres 0.28
Property Description
The one you have been waiting for! Introducing this beautiful classic and pristine 4 bedroom, 2.5 bath center entrance Colonial in desirable Dana Hall neighborhood close to the Brook Path, Wellesley Center, commuter rail, shops and restaurants. Loaded with character, charm and warmth you will fall in love upon entering this welcoming home. Seamlessly expanded and updated with spacious and bright kitchen with island, stainless appliances, granite, and custom cabinetry directly opens to family room with gas fireplace, picture windows, and access to custom deck. Exceptional and bright private master suite with vaulted ceilings, walk-in closet and bath with tub and separate shower. Recently painted with fresh and inviting palette inside and out. First floor study, polished hardwood floors, central air conditioning and two car garage. Gorgeous landscape with lush grounds, plantings, multiple deck seating areas and separate play area. A must see!
Location
State MA
County Norfolk
Zoning SR20
Direction Brook to Woodridge
Rooms
Family Room Flooring - Hardwood, Window(s) - Picture, Balcony / Deck, French Doors, Exterior Access, Open Floorplan, Recessed Lighting, Remodeled, Crown Molding
Basement Full, Partially Finished, Interior Entry
Primary Bedroom Level Second
Dining Room Closet/Cabinets - Custom Built, Flooring - Hardwood, Chair Rail, Lighting - Overhead, Crown Molding
Kitchen Beamed Ceilings, Flooring - Hardwood, Window(s) - Picture, Countertops - Stone/Granite/Solid, Kitchen Island, Cabinets - Upgraded, Deck - Exterior, Open Floorplan, Recessed Lighting, Remodeled, Stainless Steel Appliances, Gas Stove, Lighting - Pendant, Beadboard
Interior
Interior Features Lighting - Overhead, Study, Play Room
Heating Baseboard, Hot Water, Natural Gas, Fireplace
Cooling Central Air
Flooring Tile, Carpet, Laminate, Hardwood, Flooring - Hardwood, Flooring - Laminate
Fireplaces Number 3
Fireplaces Type Family Room, Living Room
Appliance Range, Dishwasher, Disposal, Refrigerator, Washer, Dryer, Range Hood, Gas Water Heater, Utility Connections for Gas Range, Utility Connections for Gas Oven, Utility Connections for Gas Dryer
Laundry In Basement
Basement Type Full, Partially Finished, Interior Entry
Exterior
Exterior Feature Storage, Professional Landscaping, Stone Wall
Garage Spaces 2.0
Community Features Public Transportation, Shopping, Park, Walk/Jog Trails, Medical Facility, Conservation Area, Highway Access, House of Worship, Private School, Public School, University
Utilities Available for Gas Range, for Gas Oven, for Gas Dryer
Roof Type Shingle
Total Parking Spaces 4
Garage Yes
Building
Lot Description Corner Lot, Gentle Sloping
Foundation Concrete Perimeter
Sewer Public Sewer
Water Public
Architectural Style Colonial
Schools
Elementary Schools Wps
Middle Schools Wms
High Schools Whs
Others
Acceptable Financing Contract
Listing Terms Contract
Read Less Info
Want to know what your home might be worth? Contact us for a FREE valuation!

Our team is ready to help you sell your home for the highest possible price ASAP
Bought with Marcy Blocker • Coldwell Banker Residential Brokerage - Wellesley - Central St.



