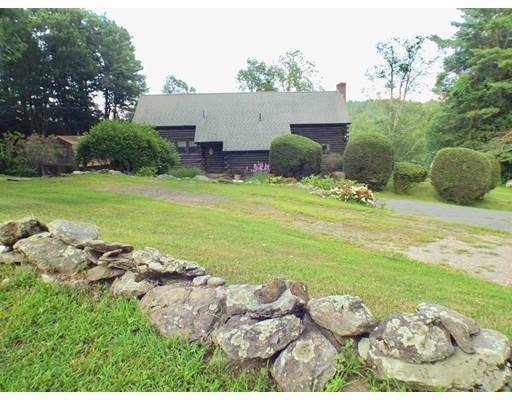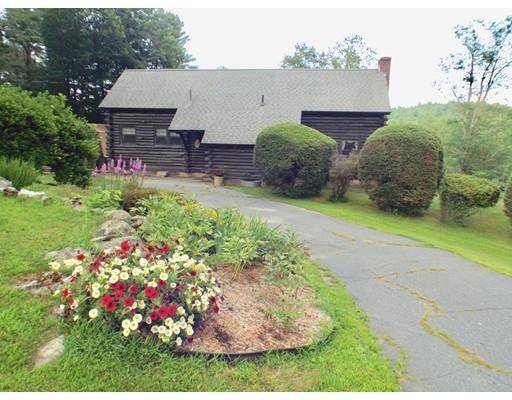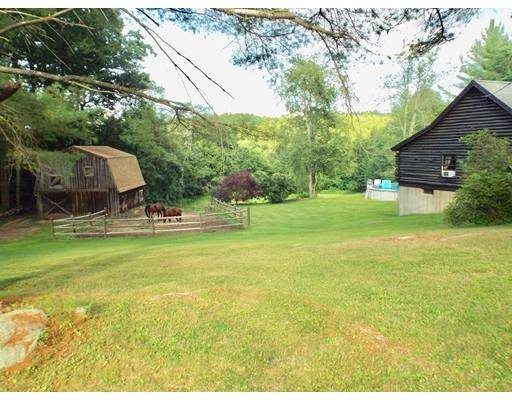For more information regarding the value of a property, please contact us for a free consultation.
Key Details
Sold Price $294,000
Property Type Single Family Home
Sub Type Single Family Residence
Listing Status Sold
Purchase Type For Sale
Square Footage 1,319 sqft
Price per Sqft $222
Subdivision East Colrain
MLS Listing ID 72548977
Sold Date 10/29/19
Style Cape, Log
Bedrooms 3
Full Baths 2
HOA Y/N false
Year Built 1969
Annual Tax Amount $3,738
Tax Year 2019
Lot Size 23.000 Acres
Acres 23.0
Property Description
Long for the Log Cabin Life? You'll find it here! Cozy cape style log home offers first floor master suite, living room with fireplace, traditional log interior, newly remodeled kitchen and bathroom, 2 full baths and upgraded Pella windows. There is a full walkout basement providing excellent workshop and storage area, pellet furnace and pellet stove for the warmth of wood heat without the muss and fuss, upgraded electric service with side panel for a portable generator, 2 box stall barn with paddock area, above ground pool and all of this set on 23 acres of pasture, woods, trails and a stream. Relax and enjoy it from the private back porch overlooking your little ranch/farmette! Bring your horses, or your binoculars for wildlife watching! Quiet country living, yet convenient location is an easy commute to the Rt. 2 - I-91 rotary, and minutes to the vibrant village of Shelburne Falls. The work's all done - move right in! New septic to be installed, too.
Location
State MA
County Franklin
Zoning Resi/Agri
Direction Rt. 2 - Peckville Road to Fiske Mill Rd (becomes Shelburne Line) - 3miles +/- on right
Rooms
Basement Full, Walk-Out Access, Interior Entry, Concrete
Primary Bedroom Level Main
Kitchen Flooring - Laminate, Dining Area, Countertops - Upgraded, Cabinets - Upgraded, Exterior Access, Remodeled, Stainless Steel Appliances
Interior
Interior Features Internet Available - DSL
Heating Forced Air, Oil, Other
Cooling None
Flooring Wood, Vinyl, Carpet
Fireplaces Number 1
Fireplaces Type Living Room
Appliance Range, Dishwasher, Microwave, Refrigerator, Electric Water Heater, Tank Water Heater, Plumbed For Ice Maker, Utility Connections for Electric Range, Utility Connections for Electric Oven, Utility Connections for Electric Dryer
Laundry In Basement, Washer Hookup
Basement Type Full, Walk-Out Access, Interior Entry, Concrete
Exterior
Exterior Feature Garden, Horses Permitted, Stone Wall
Pool Above Ground
Utilities Available for Electric Range, for Electric Oven, for Electric Dryer, Washer Hookup, Icemaker Connection
Waterfront Description Stream
View Y/N Yes
View Scenic View(s)
Roof Type Shingle
Total Parking Spaces 6
Garage No
Private Pool true
Waterfront Description Stream
Building
Lot Description Wooded, Cleared, Gentle Sloping
Foundation Concrete Perimeter
Sewer Private Sewer
Water Private
Schools
Elementary Schools Colrain
Middle Schools Mohawk
High Schools Mohawk
Others
Senior Community false
Read Less Info
Want to know what your home might be worth? Contact us for a FREE valuation!

Our team is ready to help you sell your home for the highest possible price ASAP
Bought with Christie A. Shea • Trademark Real Estate



