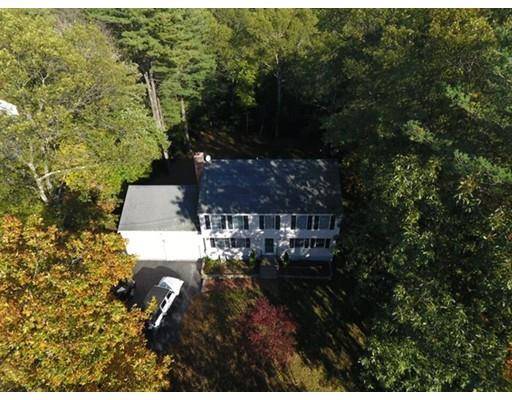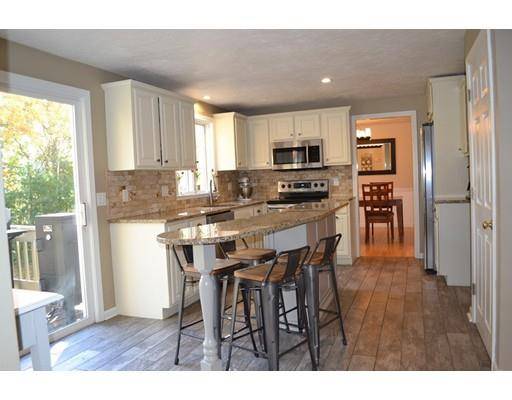For more information regarding the value of a property, please contact us for a free consultation.
Key Details
Sold Price $479,900
Property Type Single Family Home
Sub Type Single Family Residence
Listing Status Sold
Purchase Type For Sale
Square Footage 2,355 sqft
Price per Sqft $203
MLS Listing ID 72552209
Sold Date 10/18/19
Style Colonial
Bedrooms 4
Full Baths 2
Half Baths 1
HOA Y/N false
Year Built 1996
Annual Tax Amount $7,119
Tax Year 2019
Lot Size 1.420 Acres
Acres 1.42
Property Description
Lovely four bedroom garrison colonial on almost 1.5 acres with lots of updates and ready for you to move in. Hardwood floors, granite counters, recessed lights, updated plumbing fixtures and tile, new stairs & baluster railings. Three levels of living with a large multi-purpose room in the walk out basement, with lots of storage and light. Sunny eat-in, gourmet kitchen opening on to large two tiered deck with plenty of afternoon light overlooking a private backyard. Large Master Bedroom with walk-in closet and updated bath. Finished lower level with Family/Game room, walk-out to patio with a fire pit, in a lovely private yard. Close to new Medway Open Space Trails and other trails that lead to newly renovated Choate Park and Cassidy Baseball Fields.
Location
State MA
County Norfolk
Zoning AR-I
Direction Near Medway High School on Summer Street.
Rooms
Family Room Flooring - Hardwood
Basement Partially Finished, Walk-Out Access, Interior Entry
Primary Bedroom Level Second
Dining Room Flooring - Hardwood, Window(s) - Bay/Bow/Box
Kitchen Flooring - Stone/Ceramic Tile, Dining Area, Balcony / Deck, Countertops - Stone/Granite/Solid, Kitchen Island, Recessed Lighting
Interior
Interior Features Closet, Play Room
Heating Central, Forced Air, Natural Gas
Cooling Central Air
Flooring Tile, Hardwood, Engineered Hardwood, Flooring - Laminate
Fireplaces Number 1
Fireplaces Type Family Room
Appliance Range, Dishwasher, Disposal, Microwave, Refrigerator, Washer, Dryer, Gas Water Heater, Tank Water Heater, Plumbed For Ice Maker, Utility Connections for Electric Range, Utility Connections for Electric Dryer
Laundry Washer Hookup
Basement Type Partially Finished, Walk-Out Access, Interior Entry
Exterior
Garage Spaces 2.0
Utilities Available for Electric Range, for Electric Dryer, Washer Hookup, Icemaker Connection
Roof Type Shingle
Total Parking Spaces 4
Garage Yes
Building
Lot Description Wooded, Easements, Level, Marsh
Foundation Concrete Perimeter
Sewer Public Sewer
Water Private
Architectural Style Colonial
Others
Senior Community false
Read Less Info
Want to know what your home might be worth? Contact us for a FREE valuation!

Our team is ready to help you sell your home for the highest possible price ASAP
Bought with Siobhan Costello Weber • Castinetti Realty Group



