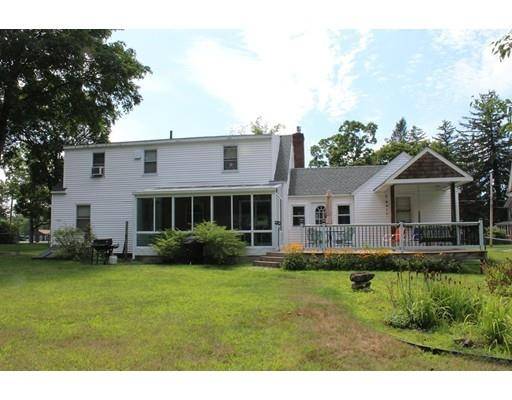For more information regarding the value of a property, please contact us for a free consultation.
Key Details
Sold Price $241,500
Property Type Single Family Home
Sub Type Single Family Residence
Listing Status Sold
Purchase Type For Sale
Square Footage 1,786 sqft
Price per Sqft $135
MLS Listing ID 72552648
Sold Date 09/13/19
Style Cape
Bedrooms 4
Full Baths 2
HOA Y/N false
Year Built 1959
Annual Tax Amount $3,702
Tax Year 2019
Lot Size 0.290 Acres
Acres 0.29
Property Description
Located "On The Hill" in Turners Falls, this four bedroom, two bath home has much to offer including the option of single floor living. The first floor has an oak cabinet kitchen with dining area, living room with hardwood floors and gas fireplace for chilly winter days, an updated bathroom with shower and two bedrooms. The second floor has two large bedrooms and another full bath with shower. You will be pleasantly surprised when you step out into the beautiful fenced-in backyard with storage shed, a three-season sunroom with hot tub, and a large deck perfect for relaxing and entertaining. Need more room? A full basement offers space for a workshop with plenty of storage and laundry and there is a single car garage and mudroom. Town services include town water and sewer, rubbish pickup and mail delivery. Conveniently located to schools and major highways. No showings until the open house scheduled for Saturday, August 24 from 11:00-1:00.
Location
State MA
County Franklin
Zoning RS
Direction Montague Street to Crocker Avenue to Marshall Street. The house is on the right.
Rooms
Basement Full, Interior Entry, Bulkhead, Concrete
Primary Bedroom Level Second
Interior
Interior Features Sauna/Steam/Hot Tub, Finish - Cement Plaster, Finish - Sheetrock, High Speed Internet, Internet Available - Satellite
Heating Central, Baseboard, Natural Gas
Cooling None
Flooring Carpet, Laminate, Hardwood
Fireplaces Number 1
Appliance Range, Dishwasher, Disposal, Microwave, Refrigerator, Washer, Dryer, Gas Water Heater, Tank Water Heater, Plumbed For Ice Maker, Utility Connections for Electric Range, Utility Connections for Electric Oven, Utility Connections for Electric Dryer
Laundry In Basement, Washer Hookup
Basement Type Full, Interior Entry, Bulkhead, Concrete
Exterior
Exterior Feature Storage, Garden
Garage Spaces 1.0
Fence Fenced/Enclosed, Fenced
Community Features Public Transportation, Shopping, Tennis Court(s), Park, Walk/Jog Trails, Golf, Laundromat, Bike Path, Highway Access, House of Worship, Public School
Utilities Available for Electric Range, for Electric Oven, for Electric Dryer, Washer Hookup, Icemaker Connection
Roof Type Shingle
Total Parking Spaces 2
Garage Yes
Building
Lot Description Cleared, Level
Foundation Block
Sewer Public Sewer
Water Public
Architectural Style Cape
Schools
Elementary Schools Hillcrest
Middle Schools Great Falls
High Schools Tfhs
Others
Senior Community false
Read Less Info
Want to know what your home might be worth? Contact us for a FREE valuation!

Our team is ready to help you sell your home for the highest possible price ASAP
Bought with Nancy Merritt • Delap Real Estate LLC



