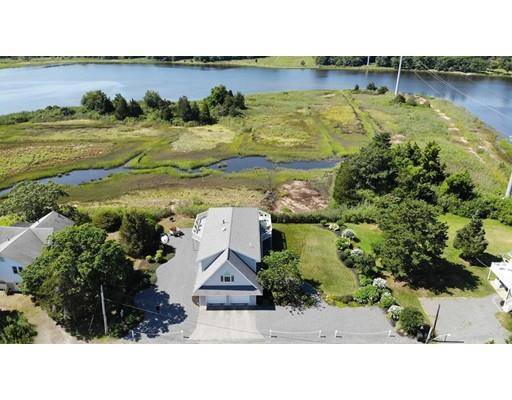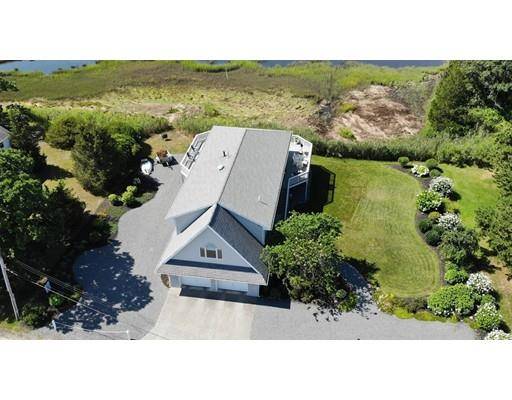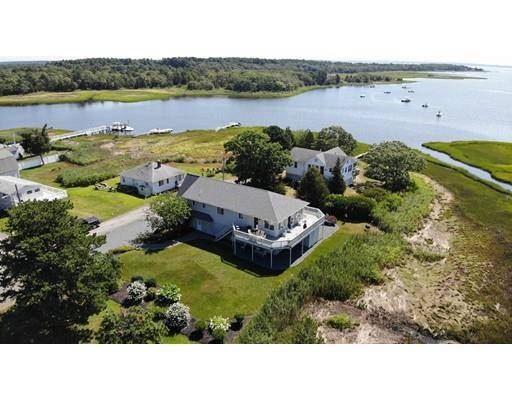For more information regarding the value of a property, please contact us for a free consultation.
Key Details
Sold Price $545,000
Property Type Single Family Home
Sub Type Single Family Residence
Listing Status Sold
Purchase Type For Sale
Square Footage 1,638 sqft
Price per Sqft $332
Subdivision Briarwood
MLS Listing ID 72552658
Sold Date 10/10/19
Style Contemporary
Bedrooms 3
Full Baths 2
HOA Fees $3/ann
HOA Y/N true
Year Built 1999
Annual Tax Amount $4,069
Tax Year 2019
Lot Size 0.320 Acres
Acres 0.32
Property Description
This beautiful Oasis awaits you. Would you like to “entertain in this beautiful contemporary with spectacular views of the Weweantic”? The panoramic views are breathtaking and shouldn't be missed.This contemporary open floor concept has a fabulous large wrap around composite deck where you can watch the sunset while relaxing with your favorite beverage. Inside you will find those same fabulous water views from living room, dining room, kitchen area.There is a large master suite with his and hers closets and your own full bath and two more bedrooms and another full bath.This home has been immaculately kept and is awaiting new owners to enjoy all it has to offer. The grounds are professionally landscaped. The home features stainless steel appliances, radiant heat throughout. This home needs nothing but your personal belongings. The garage holds at least 6 cars plus storage. This property has deeded beach rights so you can enjoy all the boating, sunning, swimming you desire.
Location
State MA
County Plymouth
Zoning R30
Direction Rte 6 to Briarwood
Rooms
Basement Full, Interior Entry, Garage Access, Concrete
Primary Bedroom Level Main
Dining Room Flooring - Stone/Ceramic Tile, Balcony / Deck, Open Floorplan, Recessed Lighting, Slider
Kitchen Flooring - Stone/Ceramic Tile, Balcony / Deck, Countertops - Stone/Granite/Solid, Breakfast Bar / Nook, Open Floorplan, Recessed Lighting, Stainless Steel Appliances
Interior
Interior Features Wired for Sound
Heating Radiant
Cooling Central Air
Flooring Tile
Appliance Range, Dishwasher, Refrigerator, Washer, Dryer, Utility Connections for Electric Range
Laundry Bathroom - Full, Electric Dryer Hookup, Washer Hookup, First Floor
Basement Type Full, Interior Entry, Garage Access, Concrete
Exterior
Exterior Feature Rain Gutters, Storage, Professional Landscaping, Sprinkler System
Garage Spaces 6.0
Community Features Shopping, Golf, Medical Facility, Highway Access, House of Worship, Public School
Utilities Available for Electric Range, Generator Connection
Waterfront Description Beach Front, River, 0 to 1/10 Mile To Beach, Beach Ownership(Deeded Rights)
Roof Type Shingle
Total Parking Spaces 10
Garage Yes
Waterfront Description Beach Front, River, 0 to 1/10 Mile To Beach, Beach Ownership(Deeded Rights)
Building
Lot Description Flood Plain, Level
Foundation Concrete Perimeter
Sewer Public Sewer
Water Public
Read Less Info
Want to know what your home might be worth? Contact us for a FREE valuation!

Our team is ready to help you sell your home for the highest possible price ASAP
Bought with Christine LaCava • Jack Conway - Conway On The Bay



