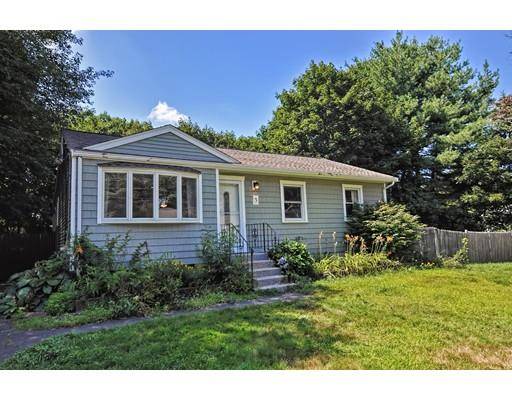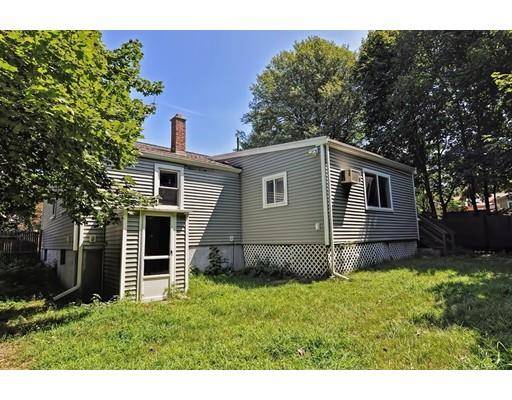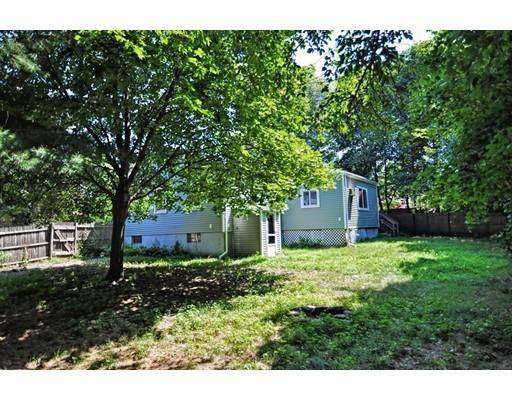For more information regarding the value of a property, please contact us for a free consultation.
Key Details
Sold Price $326,500
Property Type Single Family Home
Sub Type Single Family Residence
Listing Status Sold
Purchase Type For Sale
Square Footage 1,264 sqft
Price per Sqft $258
MLS Listing ID 72552926
Sold Date 10/25/19
Style Ranch
Bedrooms 3
Full Baths 2
HOA Y/N false
Year Built 1960
Annual Tax Amount $5,566
Tax Year 2019
Lot Size 0.260 Acres
Acres 0.26
Property Description
ATTENTION Contractors or Homeowners looking for an amazing opportunity to update this home in Medway! Being sold in "AS IS" condition, this 3 bedroom, 2 full bath ranch with large, level fenced yard is awaiting your creative touch. Vinyl siding, front doors, and roof are only 2 years old. Situated in a wonderful neighborhood, close to shopping, restaurants and major routes. Open floor plan includes an eat-in kitchen and living room, with an attached family room off the back. Three bedrooms and full bath complete the main floor. The basement includes two finished spaces with new carpet, great for an office and playroom, complete with another full bath and laundry room.
Location
State MA
County Norfolk
Zoning ARII
Direction Route 109 to Carol Ln
Rooms
Family Room Ceiling Fan(s), Flooring - Wall to Wall Carpet, Balcony / Deck, Cable Hookup, Slider
Basement Full, Partially Finished, Interior Entry
Primary Bedroom Level First
Kitchen Ceiling Fan(s), Flooring - Hardwood, Flooring - Stone/Ceramic Tile, Dining Area, Open Floorplan, Gas Stove
Interior
Interior Features Closet, Office, Play Room
Heating Forced Air, Natural Gas
Cooling Window Unit(s), Wall Unit(s)
Flooring Wood, Tile, Carpet, Flooring - Wall to Wall Carpet
Appliance Range, Dishwasher, Disposal, Refrigerator, Freezer, Washer, Dryer, Gas Water Heater, Utility Connections for Gas Oven, Utility Connections for Electric Dryer
Laundry Electric Dryer Hookup, Washer Hookup, In Basement
Basement Type Full, Partially Finished, Interior Entry
Exterior
Exterior Feature Storage
Fence Fenced/Enclosed, Fenced
Community Features Shopping
Utilities Available for Gas Oven, for Electric Dryer, Washer Hookup
Roof Type Shingle
Total Parking Spaces 3
Garage No
Building
Lot Description Level
Foundation Concrete Perimeter
Sewer Public Sewer
Water Public
Architectural Style Ranch
Schools
Elementary Schools Mcgovern/Burke
Middle Schools Medway Middle
High Schools Medway High
Others
Senior Community false
Acceptable Financing Contract
Listing Terms Contract
Read Less Info
Want to know what your home might be worth? Contact us for a FREE valuation!

Our team is ready to help you sell your home for the highest possible price ASAP
Bought with Steve Linnell • Cali Realty Group, Inc.



