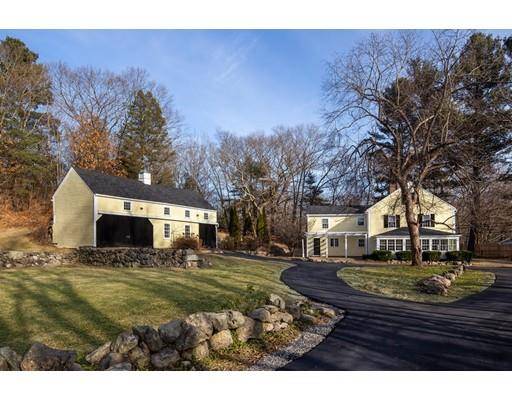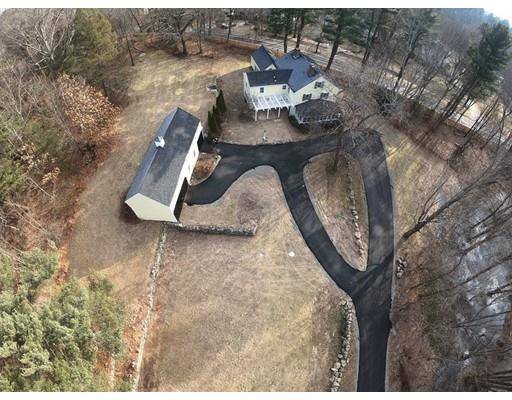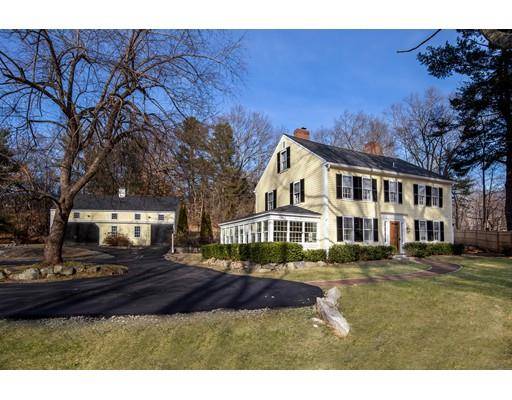For more information regarding the value of a property, please contact us for a free consultation.
Key Details
Sold Price $904,000
Property Type Single Family Home
Sub Type Single Family Residence
Listing Status Sold
Purchase Type For Sale
Square Footage 3,812 sqft
Price per Sqft $237
MLS Listing ID 72553967
Sold Date 10/31/19
Style Colonial, Antique, Farmhouse
Bedrooms 5
Full Baths 3
Half Baths 1
HOA Y/N false
Year Built 1775
Annual Tax Amount $15,191
Tax Year 2019
Lot Size 1.720 Acres
Acres 1.72
Property Description
History Lovers, looking for a one of a kind home w/character galore, 2 tier carriage house on an almost 2 acre corner private lot? Look no further...The recently restored John Parmenter Sr Home is here! Majority of old world charm is in tact and showcased throughout this quintessential restored antique New England Colonial. If you love to cook, then you won't be disappointed in this fully Gutted & Professionally designed Chef's kitchen that features Schrock Cabinetry designed in Amira Maple and Coconut compliment the Center Island's Moonstone finish w/built ins for Wine & Beverage, Spices, & Microwave. The Viking Appliances really sit nicely into the Venatino Quartz Counter tops. Featuring Oil Rubbed Bronze plumbing & lighting fixtures, a theme featured throughout the rest of the home. Sky Lights beam light down into the Great Room with its soaring cathedral ceilings. Perfect for entertaining. Up Stairs, you will find 5 bedrooms & 3 full baths (includes 2 master suites). Dream Home!
Location
State MA
County Middlesex
Zoning R20
Direction Off of rt 126, Old Concord Road
Rooms
Family Room Wood / Coal / Pellet Stove, Skylight, Cathedral Ceiling(s), Flooring - Wall to Wall Carpet
Basement Partial, Interior Entry, Bulkhead
Primary Bedroom Level Second
Dining Room Flooring - Wood, Window(s) - Picture, Chair Rail, Exterior Access, Remodeled, Lighting - Pendant, Lighting - Overhead
Kitchen Flooring - Stone/Ceramic Tile, Pantry, Countertops - Upgraded, Kitchen Island, Cabinets - Upgraded, Recessed Lighting, Remodeled, Stainless Steel Appliances, Pot Filler Faucet, Wine Chiller
Interior
Interior Features Closet/Cabinets - Custom Built, Recessed Lighting, Home Office, Library
Heating Baseboard, Oil, Fireplace
Cooling Central Air, Ductless
Flooring Wood, Tile, Carpet, Hardwood, Flooring - Wood
Fireplaces Number 4
Fireplaces Type Dining Room
Appliance Range, Dishwasher, Microwave, Refrigerator, Freezer, Washer, Dryer, Oil Water Heater, Plumbed For Ice Maker, Utility Connections for Electric Range, Utility Connections for Electric Oven, Utility Connections for Electric Dryer
Laundry Flooring - Stone/Ceramic Tile, Countertops - Upgraded, Main Level, Cabinets - Upgraded, Electric Dryer Hookup, Remodeled, Washer Hookup, First Floor
Basement Type Partial, Interior Entry, Bulkhead
Exterior
Exterior Feature Stone Wall
Garage Spaces 2.0
Community Features Shopping, Highway Access, Public School
Utilities Available for Electric Range, for Electric Oven, for Electric Dryer, Washer Hookup, Icemaker Connection
Roof Type Shingle
Total Parking Spaces 10
Garage Yes
Building
Lot Description Corner Lot, Wooded
Foundation Stone
Sewer Private Sewer
Water Public
Architectural Style Colonial, Antique, Farmhouse
Others
Senior Community false
Read Less Info
Want to know what your home might be worth? Contact us for a FREE valuation!

Our team is ready to help you sell your home for the highest possible price ASAP
Bought with Jay Allen • Realty Executives Boston West



