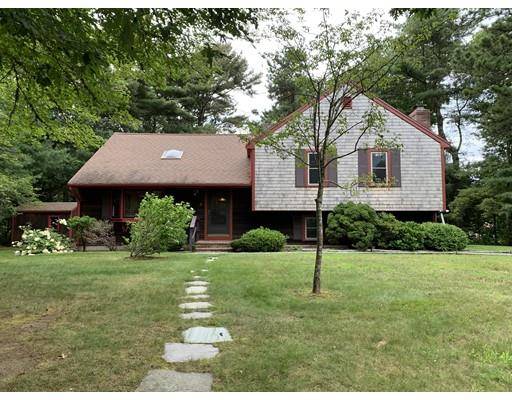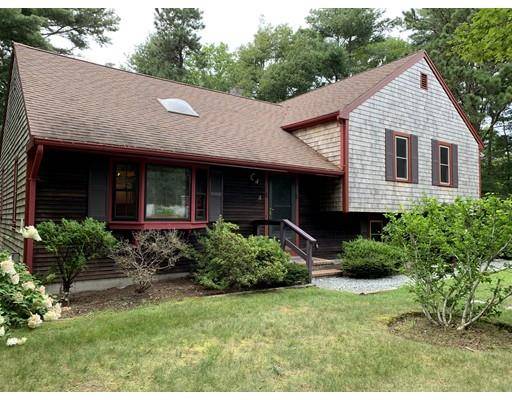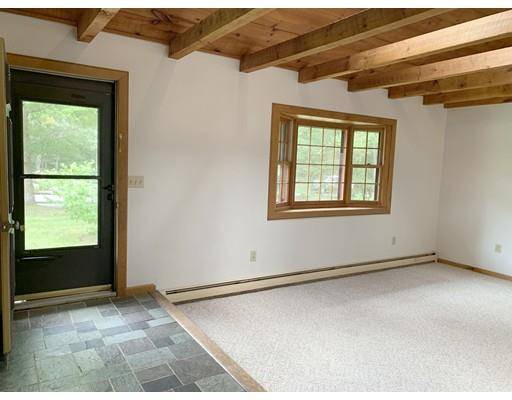For more information regarding the value of a property, please contact us for a free consultation.
Key Details
Sold Price $385,000
Property Type Single Family Home
Sub Type Single Family Residence
Listing Status Sold
Purchase Type For Sale
Square Footage 2,220 sqft
Price per Sqft $173
MLS Listing ID 72556578
Sold Date 10/25/19
Bedrooms 3
Full Baths 2
HOA Y/N false
Year Built 1983
Annual Tax Amount $3,264
Tax Year 2018
Lot Size 0.530 Acres
Acres 0.53
Property Description
Unique 3BR,2BA multi-level post and beam. 0.53 acres on cul-de sac road. Slate-floored foyer.Sunken LR with bay window, skylight, and exposed beams.Open flow to white kitchen with corian counters and peninsula, leading to dining area with sliders onto deck. Up 1/2 level to 3BR and bath accessible from hall and master bedroom. Loft is another half flight up. Down from foyer,a huge family room with fire place, beams, and bath. 4 levels of living. Pocasset offers easy off-cape and shore access. A new 4 bedroom septic ro be installed mid September.
Location
State MA
County Barnstable
Area Pocasset
Zoning RES
Direction South on County from light at County Rd and Barlows Landing Rd. Second right to #4
Rooms
Basement Full, Interior Entry, Bulkhead, Concrete
Interior
Heating Baseboard, Oil
Cooling None
Flooring Wood, Carpet, Laminate, Bamboo, Stone / Slate
Fireplaces Number 1
Appliance Range, Dishwasher, Refrigerator, Washer, Dryer, Range Hood, Oil Water Heater, Tank Water Heaterless, Utility Connections for Electric Range, Utility Connections for Electric Dryer
Laundry Washer Hookup
Basement Type Full, Interior Entry, Bulkhead, Concrete
Exterior
Exterior Feature Rain Gutters, Storage
Community Features Shopping, Golf, Medical Facility, Conservation Area, Highway Access
Utilities Available for Electric Range, for Electric Dryer, Washer Hookup
Waterfront Description Beach Front, Bay, Lake/Pond, 1/2 to 1 Mile To Beach, Beach Ownership(Public)
Roof Type Asphalt/Composition Shingles
Total Parking Spaces 4
Garage No
Waterfront Description Beach Front, Bay, Lake/Pond, 1/2 to 1 Mile To Beach, Beach Ownership(Public)
Building
Lot Description Cul-De-Sac, Wooded, Level
Foundation Concrete Perimeter
Sewer Private Sewer
Water Public
Read Less Info
Want to know what your home might be worth? Contact us for a FREE valuation!

Our team is ready to help you sell your home for the highest possible price ASAP
Bought with Kyle Mann • Gibson Sotheby's International Realty



