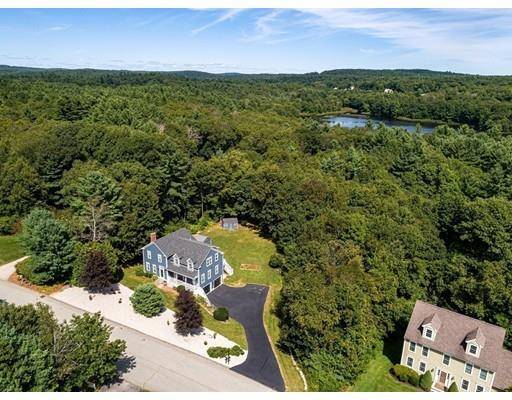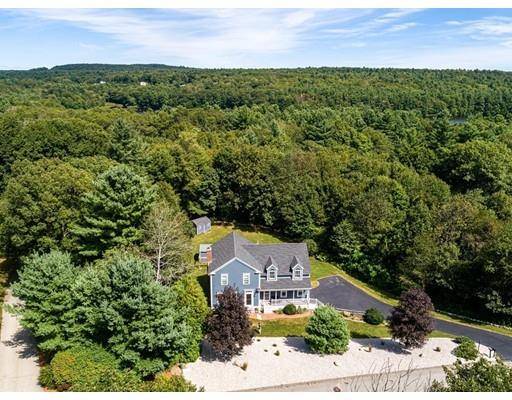For more information regarding the value of a property, please contact us for a free consultation.
Key Details
Sold Price $460,000
Property Type Single Family Home
Sub Type Single Family Residence
Listing Status Sold
Purchase Type For Sale
Square Footage 2,969 sqft
Price per Sqft $154
Subdivision Wamsutta Estates
MLS Listing ID 72556776
Sold Date 10/31/19
Style Colonial
Bedrooms 4
Full Baths 2
Half Baths 2
Year Built 1996
Annual Tax Amount $5,465
Tax Year 2019
Lot Size 3.270 Acres
Acres 3.27
Property Description
This beautiful and well-maintained home borders Lake Buffumville in desired Wamsutta Estates is a rare gem! Quality-built throughout and move-in ready! Enjoy the scenic walking path right from your own back yard that joins into the maintained walking/biking trail system around Lake Buffumville! Peaceful and quiet... you can actually walk from your back yard to the scenic Lake Buffumville Park, beach and boat ramp! This home offers an open kitchen and dining area as well as a separate dining room, living room and family room. There is a slider from the kitchen onto the maintenance-free Trex deck to enjoy the beautifully landscaped grounds. There is a unique shed that houses the telescope (not included) that has an electric roof to open for star-gazing. Recently sided, new decks, new windows, new water tank and roof was replaced approximately 10 years ago. Generous bedrooms, great closets throughout, 2 full and 2 half baths! Nicely finished basement with built-in cabinetry!
Location
State MA
County Worcester
Zoning A
Direction Oxford Rd to Colicum Drive
Interior
Interior Features Central Vacuum
Heating Baseboard, Oil, Electric
Cooling None
Flooring Wood, Carpet, Laminate
Fireplaces Number 1
Appliance Range, Dishwasher, Refrigerator, Washer, Dryer, Water Treatment, Vacuum System - Rough-in, Electric Water Heater, Utility Connections for Electric Range, Utility Connections for Electric Dryer
Laundry Washer Hookup
Exterior
Exterior Feature Storage
Garage Spaces 2.0
Community Features Park, Walk/Jog Trails
Utilities Available for Electric Range, for Electric Dryer, Washer Hookup
Waterfront Description Beach Front, Beach Access, Lake/Pond, Walk to, 1 to 2 Mile To Beach, Beach Ownership(Public,Other (See Remarks))
View Y/N Yes
View Scenic View(s)
Roof Type Shingle
Total Parking Spaces 6
Garage Yes
Waterfront Description Beach Front, Beach Access, Lake/Pond, Walk to, 1 to 2 Mile To Beach, Beach Ownership(Public,Other (See Remarks))
Building
Lot Description Wooded, Easements, Cleared, Gentle Sloping
Foundation Concrete Perimeter
Sewer Private Sewer
Water Private
Architectural Style Colonial
Schools
High Schools Shep Hill Regnl
Others
Acceptable Financing Contract
Listing Terms Contract
Read Less Info
Want to know what your home might be worth? Contact us for a FREE valuation!

Our team is ready to help you sell your home for the highest possible price ASAP
Bought with Diane Dabrowski • ERA Key Realty Services - Alliance Realty, Inc.



