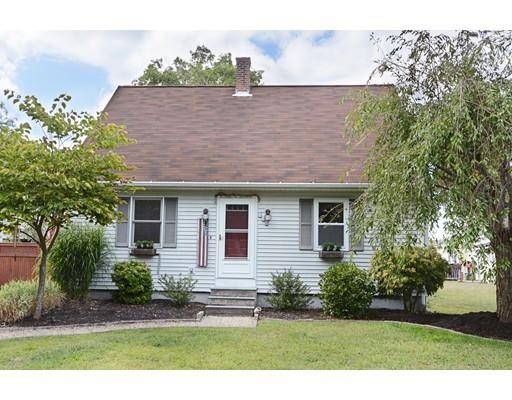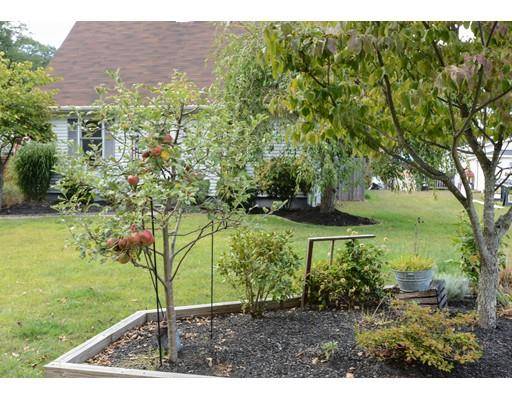For more information regarding the value of a property, please contact us for a free consultation.
Key Details
Sold Price $255,000
Property Type Single Family Home
Sub Type Single Family Residence
Listing Status Sold
Purchase Type For Sale
Square Footage 1,368 sqft
Price per Sqft $186
MLS Listing ID 72562263
Sold Date 10/25/19
Style Cape
Bedrooms 3
Full Baths 2
HOA Y/N true
Year Built 1997
Annual Tax Amount $3,529
Tax Year 2019
Lot Size 7,405 Sqft
Acres 0.17
Property Description
Welcome to Lake Living! Spectacular views of Lake Wickaboag just two doors down from neighborhood beach and boat launch right around the corner. Flat lot with plenty of parking, a big plus for lake living. Spend your days at the lake and nights in a private fully fenced backyard. Large deck with pergola overlooking fire pit. Mature gardens and fruit trees with apples ripe for the picking! Step inside and you're greeted by wide plank flooring planed from salvaged fallen trees in Brimfield. Spacious eat-in kitchen with wood grained laminate flooring, white cabinetry, soap stone sink, pantry & stainless appliances. Main level bedroom and full bath with laundry hook-ups. Master bedroom with second bedroom and full bath on the second level. Partially finished basement offers 2 bonus rooms which could be an office or home gym as well as utility room with workshop space. Also features a Buderus furnace, shed with electric and hoop shed.
Location
State MA
County Worcester
Zoning NR
Direction W. Main St. (AKA Rt. 9) to Lakeshore Dr.
Rooms
Basement Full, Partially Finished, Interior Entry, Bulkhead
Primary Bedroom Level Second
Kitchen Flooring - Laminate, Dining Area, Pantry, Exterior Access
Interior
Interior Features Closet, Bonus Room
Heating Baseboard, Oil
Cooling Window Unit(s)
Flooring Wood, Laminate, Flooring - Wall to Wall Carpet
Appliance Range, Dishwasher, Microwave, Oil Water Heater, Tank Water Heater, Utility Connections for Electric Range, Utility Connections for Electric Dryer
Laundry Washer Hookup
Basement Type Full, Partially Finished, Interior Entry, Bulkhead
Exterior
Exterior Feature Storage, Fruit Trees
Fence Fenced/Enclosed
Utilities Available for Electric Range, for Electric Dryer, Washer Hookup
Waterfront Description Beach Front, Lake/Pond
Roof Type Shingle
Total Parking Spaces 5
Garage No
Waterfront Description Beach Front, Lake/Pond
Building
Lot Description Level
Foundation Concrete Perimeter
Sewer Private Sewer
Water Public
Architectural Style Cape
Schools
Elementary Schools West Brookfield
Middle Schools Quaboag
High Schools Quaboag
Others
Senior Community false
Read Less Info
Want to know what your home might be worth? Contact us for a FREE valuation!

Our team is ready to help you sell your home for the highest possible price ASAP
Bought with Cynthia Sowa Forgit • RE/MAX Prof Associates



