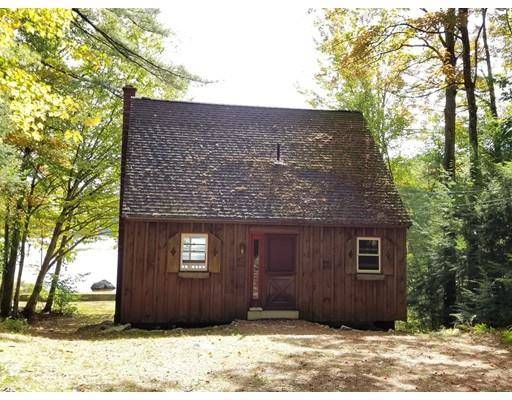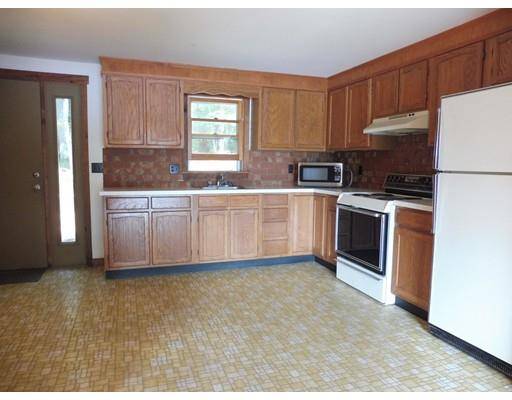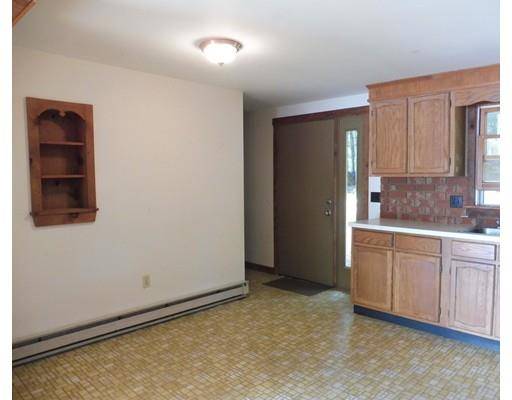For more information regarding the value of a property, please contact us for a free consultation.
Key Details
Sold Price $220,000
Property Type Single Family Home
Sub Type Single Family Residence
Listing Status Sold
Purchase Type For Sale
Square Footage 863 sqft
Price per Sqft $254
Subdivision Lake Watatic
MLS Listing ID 72571530
Sold Date 10/30/19
Style Cape
Bedrooms 2
Full Baths 1
Half Baths 1
Year Built 1980
Annual Tax Amount $4,260
Tax Year 2019
Lot Size 0.500 Acres
Acres 0.5
Property Description
Waterfront on Lake Watatic. Here is your chance to own an adorable two bedroom, 1.5 bath Cape style home with 100' of sandy shoreline. The living room with wide pine flooring, a wood stove and two sliders to a deck overlook the large yard and lake. The two bedrooms also have their own sliders and private balconies with terrific views of Lake Watatic. Easy access to launch boats from the property. Walk out basement, town water. Unrestricted boating, voluntary lake association. Buyer responsible for new septic system. ** Offers due by Monday, Sept. 30th at noon **
Location
State MA
County Worcester
Zoning RB
Direction Lake Road to Lakeshore Drive
Rooms
Basement Full, Walk-Out Access, Interior Entry, Concrete
Primary Bedroom Level Second
Kitchen Flooring - Vinyl, Dining Area, Exterior Access
Interior
Heating Electric Baseboard
Cooling None
Flooring Wood, Vinyl, Carpet
Appliance Range, Refrigerator, Utility Connections for Electric Range
Basement Type Full, Walk-Out Access, Interior Entry, Concrete
Exterior
Exterior Feature Garden
Community Features Shopping, Medical Facility, Private School, Public School
Utilities Available for Electric Range
Waterfront Description Waterfront, Lake, Frontage, Direct Access
View Y/N Yes
View Scenic View(s)
Roof Type Shingle
Total Parking Spaces 3
Garage No
Waterfront Description Waterfront, Lake, Frontage, Direct Access
Building
Foundation Block
Sewer Private Sewer
Water Public
Architectural Style Cape
Schools
Elementary Schools Jr Briggs
Middle Schools Overlook
High Schools Oakmont
Read Less Info
Want to know what your home might be worth? Contact us for a FREE valuation!

Our team is ready to help you sell your home for the highest possible price ASAP
Bought with John Keefe • RE/MAX Results Realty



