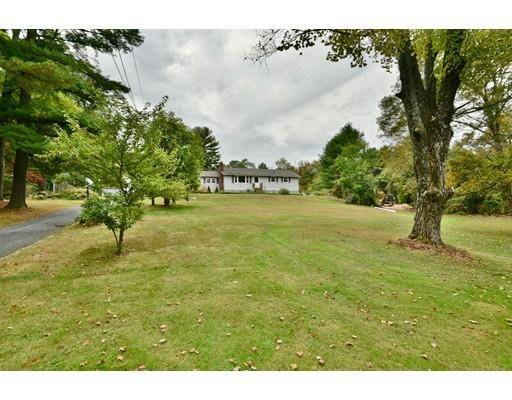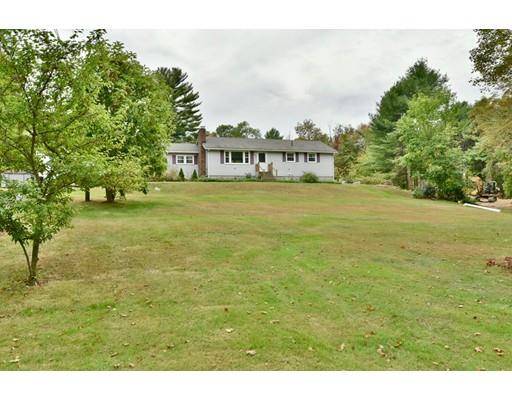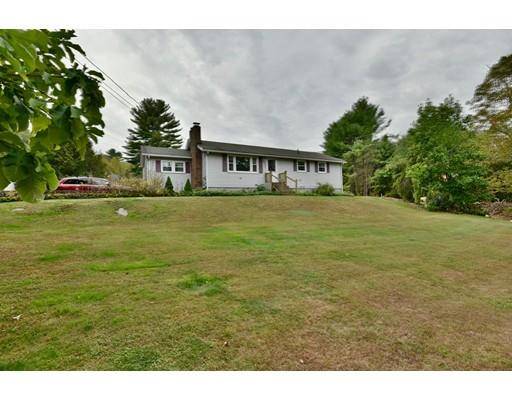For more information regarding the value of a property, please contact us for a free consultation.
Key Details
Sold Price $465,000
Property Type Single Family Home
Sub Type Single Family Residence
Listing Status Sold
Purchase Type For Sale
Square Footage 1,221 sqft
Price per Sqft $380
MLS Listing ID 72574557
Sold Date 10/31/19
Style Ranch
Bedrooms 4
Full Baths 1
HOA Y/N false
Year Built 1967
Annual Tax Amount $7,644
Tax Year 2019
Lot Size 16.320 Acres
Acres 16.32
Property Description
Over 16 Acres of GORGEOUS land close to 495 with over 300' of frontage!! This home has a BRAND NEW 4 bedroom septic!! Recent roof and windows (2013), partially finished basement, in-ground pool, and two decks! Set off of the road with wonderful trails going out into the woods, along with sitting areas for all of your peace and tranquility! Three bedrooms upstairs and 1 full bath, nicely sized living room and eat in kitchen! Phenomenal mud room or den leading out to your two decks!! Town has as a 4 bedroom (4th bed in the basement) functions as a 3 bedroom, 4 bedroom septic being installed. Possibilities of subdividing 4-6 lots!! NO ENGINEERING or APPROVALS inn place. Buyer to do all due diligence on possibility, seller/sellers agent make no representations.
Location
State MA
County Worcester
Zoning 5
Direction Elm to Taft
Rooms
Basement Full, Partially Finished, Walk-Out Access, Interior Entry, Concrete
Primary Bedroom Level First
Interior
Heating Baseboard, Oil
Cooling None
Flooring Tile, Laminate
Fireplaces Number 1
Appliance Range, Dishwasher, Microwave, Refrigerator, Washer, Dryer, Utility Connections for Electric Range, Utility Connections for Electric Dryer
Laundry Washer Hookup
Basement Type Full, Partially Finished, Walk-Out Access, Interior Entry, Concrete
Exterior
Exterior Feature Rain Gutters, Storage, Stone Wall
Pool In Ground
Utilities Available for Electric Range, for Electric Dryer, Washer Hookup
Roof Type Shingle
Total Parking Spaces 4
Garage No
Private Pool true
Building
Lot Description Wooded
Foundation Concrete Perimeter
Sewer Private Sewer
Water Private
Architectural Style Ranch
Others
Senior Community false
Acceptable Financing Contract
Listing Terms Contract
Read Less Info
Want to know what your home might be worth? Contact us for a FREE valuation!

Our team is ready to help you sell your home for the highest possible price ASAP
Bought with Shauna Oliveri • Century 21 MetroWest



