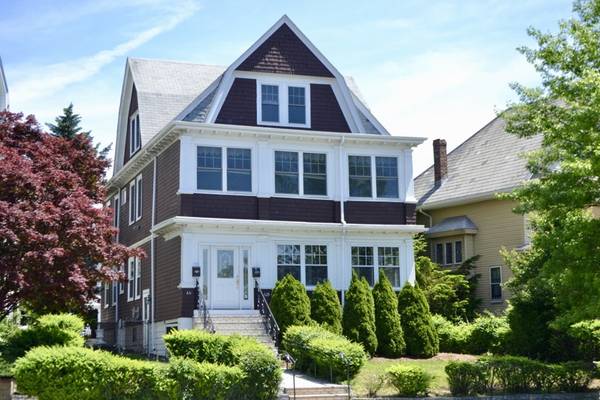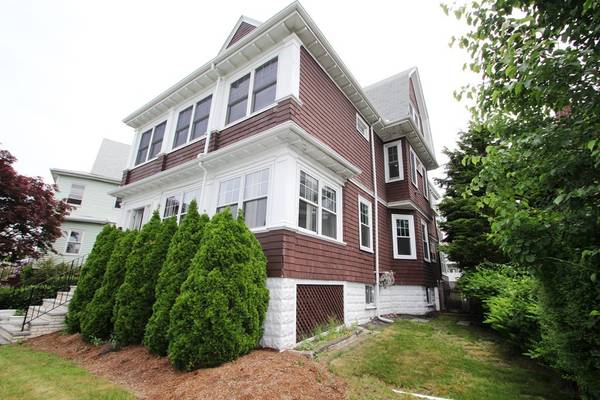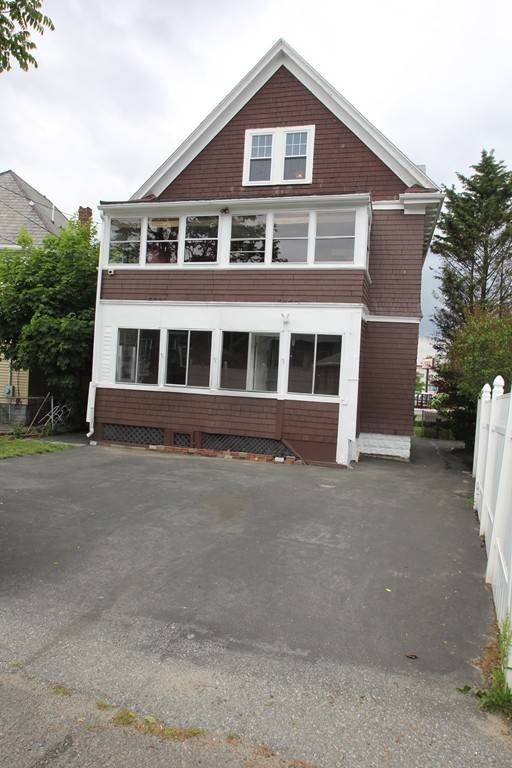For more information regarding the value of a property, please contact us for a free consultation.
Key Details
Sold Price $915,000
Property Type Multi-Family
Sub Type Multi Family
Listing Status Sold
Purchase Type For Sale
Square Footage 3,691 sqft
Price per Sqft $247
MLS Listing ID 72337745
Sold Date 08/27/18
Bedrooms 6
Full Baths 4
Year Built 1900
Annual Tax Amount $6,503
Tax Year 2017
Lot Size 5,227 Sqft
Acres 0.12
Property Description
Wellington Circle Grand 2-Family Home with plenty of off street parking in Medford. Huge, renovated, open concept style unit on levels 2 and 3. Features include custom gourmet Chef's Kitchen with granite counters and island, SubZero and stainless steel appliances, wine fridge, central air, master bedroom, 3 additional big bedrooms and 2 full bathrooms. First floor unit features beautiful original woodwork, eat-in kitchen, bay windows, dining room, living room, 2 spacious bedrooms and full bathroom. Newer Harvey windows installed, gleaming hardwood floors, laundry hookups, enclosed porches in both units, newer systems and electric, and off-street driveway parking with side street entrance. Very well maintained home with many excellent updates. Awesome opportunity nearby Wynn Casino, with Wellington Station around the corner and quick access to Route 1 and Route 93. OPEN HOUSE SUNDAY 1-3PM
Location
State MA
County Middlesex
Zoning GR
Direction Next to Wellington Circle on Fellsway in Medford, across from Station Landing.
Rooms
Basement Finished
Interior
Interior Features Unit 1(Ceiling Fans, Pantry, Storage, Bathroom With Tub & Shower), Unit 2(Ceiling Fans, Bathroom With Tub & Shower, Open Floor Plan), Unit 1 Rooms(Living Room, Dining Room, Kitchen), Unit 2 Rooms(Living Room, Dining Room, Kitchen, Family Room)
Heating Unit 1(Hot Water Radiators), Unit 2(Hot Water Radiators)
Cooling Unit 2(Central Air)
Flooring Hardwood, Unit 1(undefined), Unit 2(Hardwood Floors)
Appliance Unit 1(Refrigerator), Unit 2(Range, Countertop Range, Refrigerator), Gas Water Heater
Laundry Washer Hookup
Basement Type Finished
Exterior
Exterior Feature Rain Gutters
Community Features Public Transportation, Shopping, Park, Walk/Jog Trails, Highway Access, Public School, T-Station
Utilities Available Washer Hookup
Waterfront Description Beach Front
Roof Type Shingle
Total Parking Spaces 3
Garage No
Waterfront Description Beach Front
Building
Lot Description Corner Lot
Story 4
Foundation Stone
Sewer Public Sewer
Water Public
Schools
Middle Schools Mcglynn
High Schools Medford
Read Less Info
Want to know what your home might be worth? Contact us for a FREE valuation!

Our team is ready to help you sell your home for the highest possible price ASAP
Bought with Claudia Sierra • Cameron Real Estate Group - Salem



