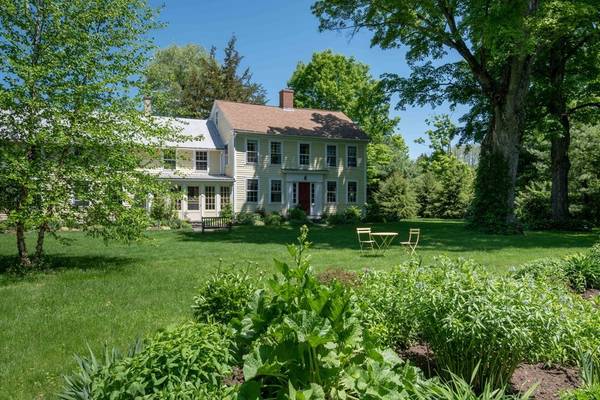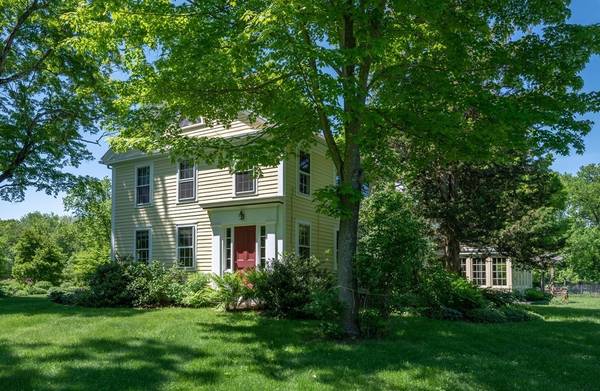For more information regarding the value of a property, please contact us for a free consultation.
Key Details
Sold Price $565,000
Property Type Multi-Family
Sub Type Multi Family
Listing Status Sold
Purchase Type For Sale
Square Footage 3,408 sqft
Price per Sqft $165
MLS Listing ID 72315936
Sold Date 01/14/19
Bedrooms 5
Full Baths 3
Half Baths 1
Year Built 1802
Annual Tax Amount $5,970
Tax Year 2018
Lot Size 1.550 Acres
Acres 1.55
Property Description
You love historic New England farmhouses, cozy rooms with roaring fireplaces, original wide floor-boards & detailed woodwork, spacious, eat-in country kitchen - but with modern appliances - glassed/screened floor-tiled porch & patio with grill under a wide pergola, all set among peaceful, wide lawns, mature trees & established perennial gardens. Then, “Little Meadow” is the house for you! A formal living room & family room are perfect for entertaining. 4 large bedrooms, many closets and 2 full baths, 1 with a walk-in shower & the other a claw-foot tub A large efficiency apt. w/separate entrances will help pay the mortgage, house your in-laws or accommodate the perfect in-home business. It is close to Amherst, Northampton and I 91. The Berkshires are an hour away, Boston two and NYC three.A sweeping driveway and Goshen stone walkways round out the beauty of this property. All this surrounded by agricultural-only land, within a stone's throw of the CT river biking routes. A must see!
Location
State MA
County Franklin
Zoning RRPA
Direction Off North Main Street
Rooms
Basement Partial, Crawl Space, Interior Entry, Dirt Floor, Concrete
Interior
Interior Features Studio, Unit 1(Pantry), Unit 2(Bathroom With Tub & Shower), Unit 1 Rooms(Living Room, Dining Room, Kitchen, Family Room, Office/Den, Sunroom), Unit 2 Rooms(Living Room, Kitchen)
Heating Unit 1(Hot Water Baseboard, Hot Water Radiators), Unit 2(Electric Baseboard)
Flooring Wood, Tile, Vinyl, Unit 1(undefined), Unit 2(Wood Flooring)
Fireplaces Number 3
Fireplaces Type Unit 1(Fireplace - Wood burning)
Appliance Unit 1(Range, Dishwasher, Refrigerator, Washer, Dryer), Unit 2(Range, Refrigerator), Oil Water Heater, Tank Water Heater, Utility Connections for Gas Range, Utility Connections for Gas Oven, Utility Connections for Electric Oven
Basement Type Partial, Crawl Space, Interior Entry, Dirt Floor, Concrete
Exterior
Exterior Feature Rain Gutters, Fruit Trees, Garden
Garage Spaces 1.0
Community Features Walk/Jog Trails, Highway Access, House of Worship
Utilities Available for Gas Range, for Gas Oven, for Electric Oven
Roof Type Shingle, Metal
Total Parking Spaces 10
Garage Yes
Building
Lot Description Level
Story 3
Foundation Stone, Brick/Mortar
Sewer Private Sewer
Water Private
Schools
Elementary Schools Sunderland Elem
Middle Schools Frontier Reg.
High Schools Frontier Reg.
Read Less Info
Want to know what your home might be worth? Contact us for a FREE valuation!

Our team is ready to help you sell your home for the highest possible price ASAP
Bought with Cathy Hunter • Goggins Real Estate, Inc.



