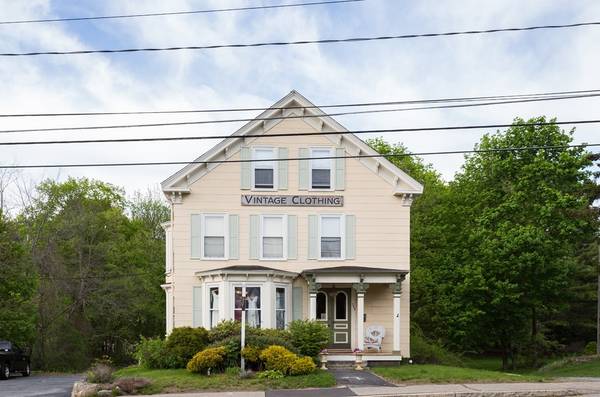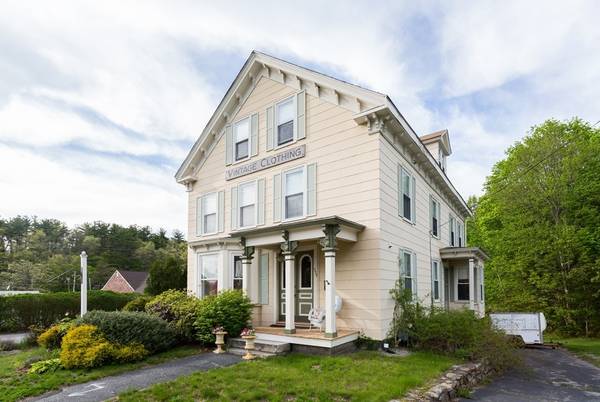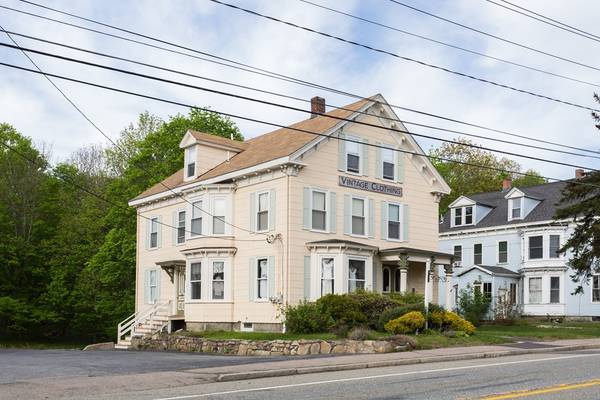For more information regarding the value of a property, please contact us for a free consultation.
Key Details
Sold Price $355,000
Property Type Multi-Family
Sub Type 3 Family - 3 Units Up/Down
Listing Status Sold
Purchase Type For Sale
Square Footage 2,632 sqft
Price per Sqft $134
MLS Listing ID 72325373
Sold Date 09/25/18
Bedrooms 4
Full Baths 2
Half Baths 1
Year Built 1870
Annual Tax Amount $4,747
Tax Year 2018
Lot Size 0.650 Acres
Acres 0.65
Property Description
Seize your opportunity to invest in this commercial and residential zoned multi-family located in downtown Upton with desirable visibility. This building has gas heat with town water and town sewer. The sewer easement that runs through the property keeps utilities down by avoiding the sewer bill! The first floor unit is currently being used as a store front, but has all of the connections to convert back to a residential unit if desired. The 2nd floor unit is rented out for $1400. and has three bedrooms, living room, kitchen and laundry access in basement. Third floor unit is vacant and renovated and includes full updated kitchen with living room, bedroom, full bath and laundry in unit. The basement level has all of the potential to add on a 4th unit with its extra large walkout french doors. Each unit has 100 amps. Unit 1 and 2 are connected to seperate gas meters and unit 3 has electric heat with an added sub panel in the unit. 2 water heaters are 3 years old, 2 Burnham furnaces.
Location
State MA
County Worcester
Zoning 1
Direction Rt 140/ main st
Rooms
Basement Full, Walk-Out Access, Concrete
Interior
Interior Features Unit 2(Pantry), Unit 3(Cathedral/Vaulted Ceilings, Storage, Cedar Closet, Bathroom with Shower Stall, Open Floor Plan), Unit 2 Rooms(Living Room, Kitchen), Unit 3 Rooms(Living Room, Kitchen)
Heating Unit 2(Gas), Unit 3(Electric)
Cooling Unit 2(None), Unit 3(None)
Flooring Tile, Carpet, Laminate, Hardwood, Unit 3(Wood Flooring, Stone/Ceramic Tile Floor)
Appliance Unit 2(Range, Refrigerator, Washer, Dryer), Unit 3(Dishwasher, Countertop Range, Refrigerator)
Basement Type Full, Walk-Out Access, Concrete
Exterior
Waterfront Description Beach Front, Lake/Pond, 1 to 2 Mile To Beach, Beach Ownership(Public)
Roof Type Shingle
Total Parking Spaces 10
Garage No
Waterfront Description Beach Front, Lake/Pond, 1 to 2 Mile To Beach, Beach Ownership(Public)
Building
Lot Description Easements, Cleared, Level
Story 6
Foundation Stone
Sewer Public Sewer
Water Public
Schools
Elementary Schools Memorial
Middle Schools Miscoe
High Schools Nipmuc
Read Less Info
Want to know what your home might be worth? Contact us for a FREE valuation!

Our team is ready to help you sell your home for the highest possible price ASAP
Bought with Cheryl Eidinger-Taylor • ERA Key Realty Services



