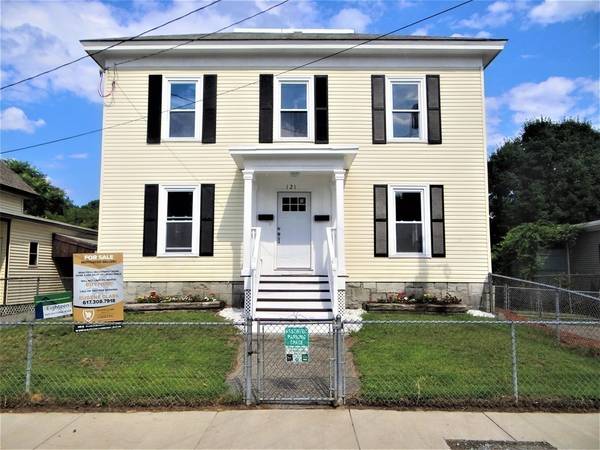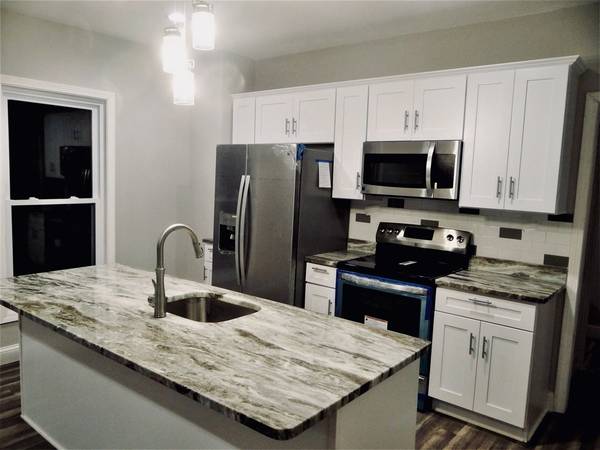For more information regarding the value of a property, please contact us for a free consultation.
Key Details
Sold Price $505,000
Property Type Multi-Family
Sub Type 2 Family - 2 Units Side by Side
Listing Status Sold
Purchase Type For Sale
Square Footage 2,708 sqft
Price per Sqft $186
MLS Listing ID 72350052
Sold Date 07/26/18
Bedrooms 6
Full Baths 2
Half Baths 2
Year Built 1920
Annual Tax Amount $3,555
Tax Year 2018
Lot Size 6,098 Sqft
Acres 0.14
Property Description
Wow! One of the best designed multifamily homes to hit the Lowell market in years! This beauty has been gutted to the studs and re-built for a homeowner's delight! Each unit has been carefully & tastefully developed for a “family”feel in mind. The new amenities are numerous in this multifamily. There are 3 bedrooms and 1.5 baths per unit - open concept kitchen & living room w/ custom bluetooth surround sound system (demising walls have been sound proofed)! White custom designed cabinets w/ beautiful grayish/white granite countertop kitchen island. Both units have 2 zone central heat and central air as well as new electrical service of 200 amps (100 amps per unit), lighting system, plumbing (kitchen & bathroom) and new floors are on full display. Unit 1 has a huge full bathroom and walk-up attic of 630 sq ft which can be built out into an entertainment center/game room - loft area, etc. New Tankless water heater and HVAC! Great place to entertain family and friends.
Location
State MA
County Middlesex
Zoning R
Direction Mapquest
Rooms
Basement Full
Interior
Interior Features Unit 1(Upgraded Cabinets, Upgraded Countertops, Bathroom with Shower Stall, Open Floor Plan, Programmable Thermostat), Unit 2(Upgraded Cabinets, Upgraded Countertops, Bathroom with Shower Stall, Open Floor Plan, Programmable Thermostat), Unit 1 Rooms(Living Room, Kitchen), Unit 2 Rooms(Living Room, Kitchen)
Heating Unit 1(Central Heat, Gas), Unit 2(Central Heat, Gas)
Cooling Unit 1(Central Air), Unit 2(Central Air)
Flooring Wood, Carpet, Laminate, Unit 1(undefined), Unit 2(Wood Flooring, Wall to Wall Carpet)
Appliance Unit 1(Range, Dishwasher, Microwave, Refrigerator, Freezer), Unit 2(Range, Dishwasher, Microwave, Refrigerator, Freezer), Tank Water Heaterless, Utility Connections for Electric Range
Basement Type Full
Exterior
Exterior Feature Storage, Unit 1 Balcony/Deck, Unit 2 Balcony/Deck
Fence Fenced
Community Features Public Transportation, Medical Facility, Laundromat, Highway Access, Public School, University
Utilities Available for Electric Range
Roof Type Other
Total Parking Spaces 4
Garage No
Building
Story 4
Foundation Stone
Sewer Public Sewer
Water Public
Read Less Info
Want to know what your home might be worth? Contact us for a FREE valuation!

Our team is ready to help you sell your home for the highest possible price ASAP
Bought with Eugene Clark • C&M Signature Property Group



