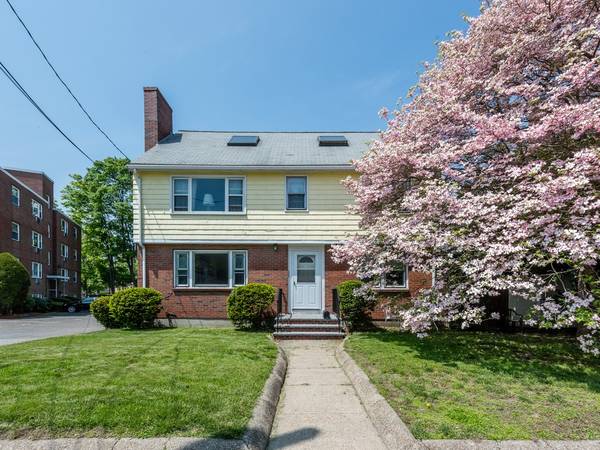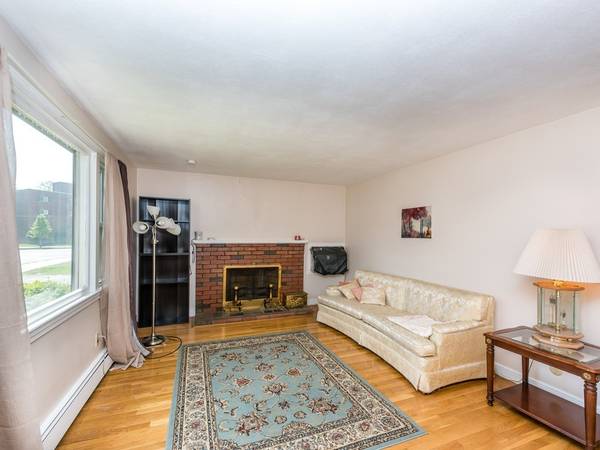For more information regarding the value of a property, please contact us for a free consultation.
Key Details
Sold Price $740,000
Property Type Multi-Family
Sub Type Multi Family
Listing Status Sold
Purchase Type For Sale
Square Footage 2,438 sqft
Price per Sqft $303
MLS Listing ID 72329640
Sold Date 07/31/18
Bedrooms 5
Full Baths 3
Year Built 1965
Annual Tax Amount $8,267
Tax Year 2018
Lot Size 8,712 Sqft
Acres 0.2
Property Description
Situated in a highly desirable neighborhood, this 5 bedrooms, 3 baths multi-family home is perfect for investors and owner-occupied alike. The first unit is comprised of 4 rooms, 2 bedrooms, an eat-in-kitchen and more. Upstairs is an oversized unit sure to meet your needs. Spread out over two floors, the unit has 3 bedrooms and 2 full baths to go along with a large living room and eat-in-kitchen. Skylights illuminate the top floor with natural light. In close proximity to Watertown Square, the bus to Harvard Square, the Mass Pike, Storrow Drive, Watertown High School and more -- this property is in an ideal location for all your needs. A few finishing touches and this home is an opportunity that you do not want to miss. Call today or visit the open houses to start imagining this one as yours!
Location
State MA
County Middlesex
Zoning SC
Direction Mt. Auburn St to Russell Ave - do not park on side or in back of house
Rooms
Basement Full, Partially Finished, Bulkhead, Sump Pump, Concrete
Interior
Interior Features Unit 1(Bathroom With Tub & Shower), Unit 2(Ceiling Fans, Storage, Bathroom With Tub & Shower), Unit 1 Rooms(Living Room, Kitchen), Unit 2 Rooms(Living Room, Dining Room, Kitchen, Office/Den)
Flooring Wood, Vinyl, Unit 1(undefined), Unit 2(Hardwood Floors)
Fireplaces Number 2
Fireplaces Type Unit 1(Fireplace - Wood burning), Unit 2(Fireplace - Wood burning)
Appliance Unit 1(Range, Dishwasher, Disposal, Microwave, Refrigerator), Unit 2(Range, Dishwasher, Disposal, Microwave, Refrigerator), Gas Water Heater, Utility Connections for Electric Range, Utility Connections for Electric Oven
Laundry Washer Hookup
Basement Type Full, Partially Finished, Bulkhead, Sump Pump, Concrete
Exterior
Community Features Public Transportation, Shopping, Pool, Tennis Court(s), Park, Walk/Jog Trails, Golf, Medical Facility, Bike Path, Highway Access, House of Worship, Private School, Public School
Utilities Available for Electric Range, for Electric Oven, Washer Hookup
Roof Type Shingle
Total Parking Spaces 2
Garage No
Building
Lot Description Easements
Story 3
Foundation Concrete Perimeter, Block
Sewer Public Sewer
Water Public
Schools
Elementary Schools Hosmer
Middle Schools Wms
High Schools Whs
Others
Senior Community false
Acceptable Financing Contract
Listing Terms Contract
Read Less Info
Want to know what your home might be worth? Contact us for a FREE valuation!

Our team is ready to help you sell your home for the highest possible price ASAP
Bought with Lori Orchanian • Coldwell Banker Residential Brokerage - Belmont



