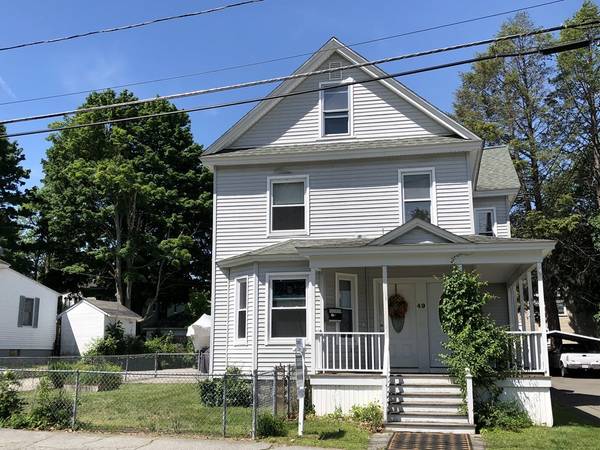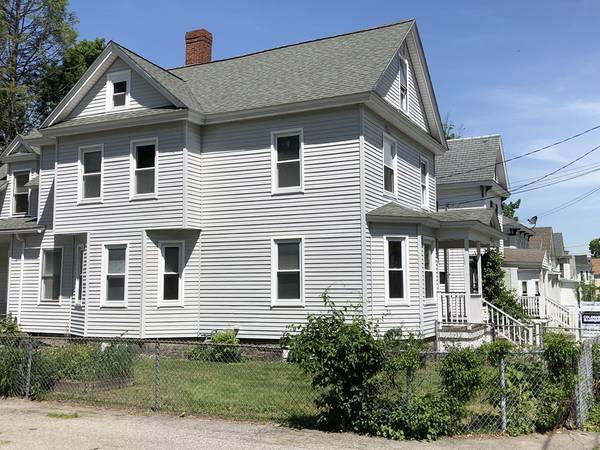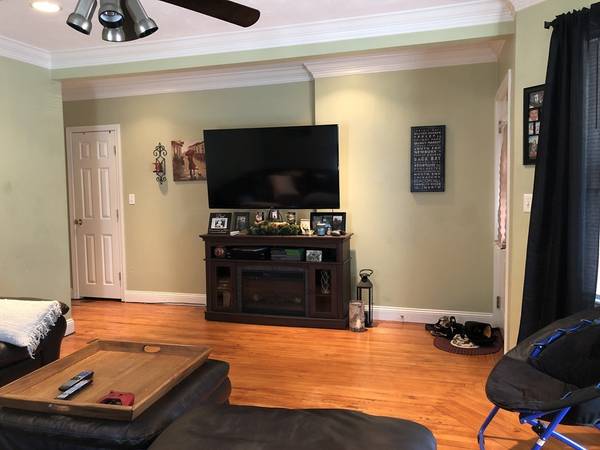For more information regarding the value of a property, please contact us for a free consultation.
Key Details
Sold Price $405,000
Property Type Multi-Family
Sub Type 2 Family - 2 Units Up/Down
Listing Status Sold
Purchase Type For Sale
Square Footage 2,584 sqft
Price per Sqft $156
MLS Listing ID 72336146
Sold Date 08/03/18
Bedrooms 5
Full Baths 2
Year Built 1910
Annual Tax Amount $4,226
Tax Year 2018
Lot Size 7,840 Sqft
Acres 0.18
Property Description
This well maintained, 2 family home in the Upper Highlands with ample off street parking WON'T LAST! First floor unit has gorgeous refinished hardwood floors in the large, bright living room with stained glass windows. Hardwood floors continue through the master bedroom with fireplace.Two additional bedrooms and a recently renovated bathroom complete the first level. First floor has access to the basement where the laundry is located as well as a partially finished room. Second floor unit has brand new carpets, new kitchen flooring and fresh paint throughout. Kitchen has separate pantry area with laundry hook up. Master bedroom with walk-in closet and additional bedroom. Walk up attic accessed through the living room offers opportunity for future expansion. The property has a shared fenced in yard and large paved parking area in the back of the house. SECOND LEVEL KITCHEN FLOORING WILL BE REPLACED and APPLIANCES INSTALLED 5/31. Offers, if any, are due by 6pm Saturday 6/2.
Location
State MA
County Middlesex
Area Highlands
Zoning RES
Direction Pine Street to Robbins
Rooms
Basement Full, Partially Finished, Interior Entry, Bulkhead
Interior
Interior Features Unit 1(Storage, Bathroom With Tub & Shower), Unit 2(Pantry), Unit 1 Rooms(Living Room, Kitchen, Office/Den), Unit 2 Rooms(Living Room, Dining Room, Kitchen)
Flooring Vinyl, Carpet, Hardwood, Unit 1(undefined), Unit 2(Wall to Wall Carpet)
Fireplaces Number 2
Fireplaces Type Unit 1(Fireplace - Wood burning)
Appliance Unit 1(Range, Dishwasher, Refrigerator, Washer, Dryer), Unit 2(Range, Dishwasher, Refrigerator), Gas Water Heater, Utility Connections for Gas Range
Laundry Washer Hookup
Basement Type Full, Partially Finished, Interior Entry, Bulkhead
Exterior
Exterior Feature Storage
Fence Fenced
Community Features Public Transportation, Shopping, Medical Facility, Highway Access, Private School, Public School, University
Utilities Available for Gas Range, Washer Hookup
Total Parking Spaces 8
Garage No
Building
Story 3
Foundation Stone
Sewer Public Sewer
Water Public
Read Less Info
Want to know what your home might be worth? Contact us for a FREE valuation!

Our team is ready to help you sell your home for the highest possible price ASAP
Bought with Rasy An • Pailin Realty



