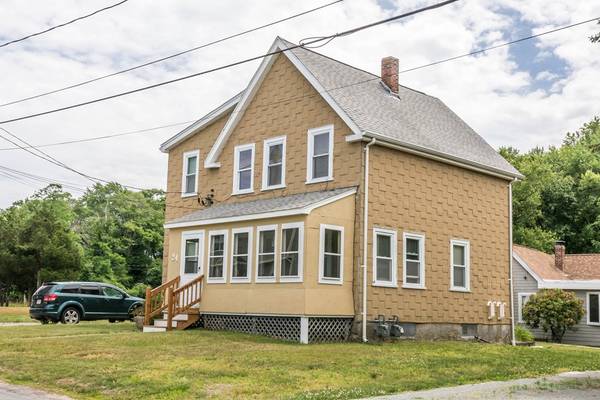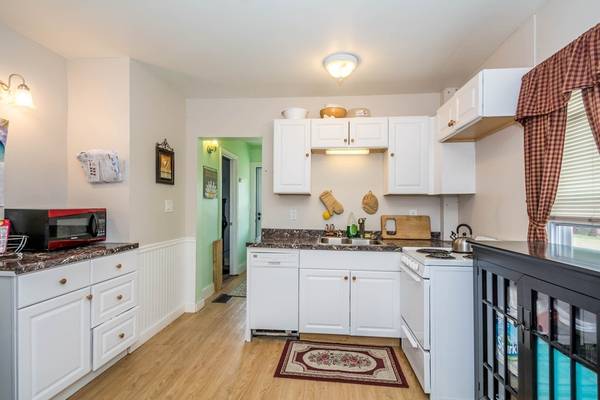For more information regarding the value of a property, please contact us for a free consultation.
Key Details
Sold Price $390,000
Property Type Multi-Family
Sub Type 2 Family - 2 Units Up/Down
Listing Status Sold
Purchase Type For Sale
Square Footage 1,392 sqft
Price per Sqft $280
MLS Listing ID 72353660
Sold Date 09/14/18
Bedrooms 4
Full Baths 2
Year Built 1920
Annual Tax Amount $3,994
Tax Year 2018
Lot Size 0.390 Acres
Acres 0.39
Property Description
*****Open House Saturday July 7th @12pm-2pm @ 24 Blackstone St. Have you been looking for an affordable two-family home with nothing to do but move right in and enjoy the surroundings? Then look no further this is the property you have been patiently waiting for! Located on a quiet child friendly side street in the GIBBONS elementary school district. This home offers two spacious bedrooms in each unit with ample closet space. Plan your summer time BBQ's in the oversized backyard that includes just over a third of an acre of land. Kitchens and baths have been updated within the last 6 years. All separate utilities. Perfect for commuters as this home is in walking distance to the commuter rail and a stones throw away from the highway. Don't wait before it's too late as this home will not last in this hot market!
Location
State MA
County Norfolk
Zoning RB
Direction Mapquest, Google Maps, Waze App
Rooms
Basement Full
Interior
Interior Features Unit 1(Bathroom With Tub & Shower), Unit 2(Bathroom With Tub & Shower), Unit 1 Rooms(Living Room, Kitchen), Unit 2 Rooms(Living Room, Kitchen)
Heating Unit 1(Forced Air, Gas), Unit 2(Forced Air, Gas)
Flooring Tile, Laminate, Hardwood, Unit 1(undefined), Unit 2(Stone/Ceramic Tile Floor)
Appliance Unit 1(Dishwasher), Unit 2(Refrigerator), Gas Water Heater, Utility Connections for Electric Range
Basement Type Full
Exterior
Community Features Public Transportation, Shopping, Park, Highway Access, House of Worship, Public School, T-Station
Utilities Available for Electric Range
Roof Type Shingle
Total Parking Spaces 4
Garage No
Building
Lot Description Easements, Level
Story 3
Foundation Stone
Sewer Private Sewer
Water Public
Schools
Elementary Schools Gibbons
Others
Senior Community false
Read Less Info
Want to know what your home might be worth? Contact us for a FREE valuation!

Our team is ready to help you sell your home for the highest possible price ASAP
Bought with Luis Martins Realty Team • RE/MAX Synergy



