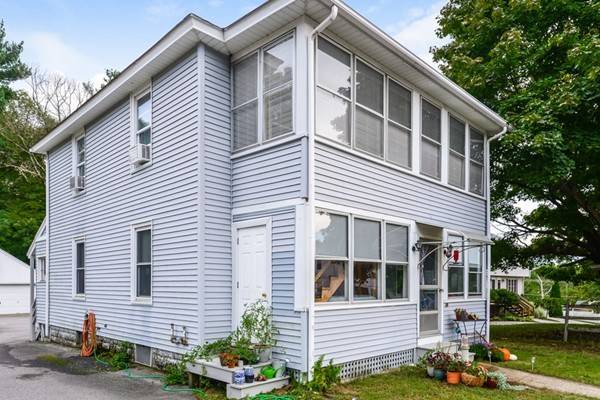For more information regarding the value of a property, please contact us for a free consultation.
Key Details
Sold Price $240,000
Property Type Multi-Family
Sub Type 2 Family - 2 Units Up/Down
Listing Status Sold
Purchase Type For Sale
Square Footage 1,690 sqft
Price per Sqft $142
MLS Listing ID 72397121
Sold Date 11/20/18
Bedrooms 4
Full Baths 2
Year Built 1924
Annual Tax Amount $3,738
Tax Year 2018
Lot Size 10,454 Sqft
Acres 0.24
Property Description
Take a look at this tidy 2 family! Each unit has two bedrooms, a full bath, an eat-in kitchen with stove and refrigerator, living room with hardwood flooring and laundry hook-ups. Both units feature an enclosed front porch, mud room at the back entry, separate heat and electric, and the original stained woodwork which creates character and warmth throughout. The large 2 car garage in the back is a plus and there is plenty of room for off street parking. The yard is well cared for and has plenty of room for outdoor activities. Located close to shopping, public and private schools, walking trails/conservation area and easy access to commuter routes, this home is a gem! Updated windows and vinyl siding make this a great buy. Let us show you how you can own this home for less than you could rent it.
Location
State MA
County Worcester
Zoning RA
Direction Linwood to Lake
Rooms
Basement Full
Interior
Interior Features Other (See Remarks), Unit 2(Bathroom With Tub & Shower), Unit 1 Rooms(Living Room, Kitchen, Mudroom), Unit 2 Rooms(Living Room, Kitchen, Mudroom)
Heating Unit 1(Hot Water Baseboard, Oil), Unit 2(Hot Water Baseboard, Oil)
Cooling Unit 1(None), Unit 2(None)
Flooring Wood, Carpet, Unit 1(undefined), Unit 2(Hardwood Floors)
Appliance Unit 1(Range, Refrigerator, Washer, Dryer), Unit 2(Range, Refrigerator), Water Heater(Separate Booster), Utility Connections for Electric Range
Laundry Washer Hookup, Unit 1 Laundry Room, Unit 2 Laundry Room
Basement Type Full
Exterior
Exterior Feature Rain Gutters
Garage Spaces 2.0
Community Features Sidewalks
Utilities Available for Electric Range, Washer Hookup
Roof Type Shingle
Total Parking Spaces 4
Garage Yes
Building
Lot Description Level
Story 3
Foundation Stone
Sewer Public Sewer
Water Public
Others
Acceptable Financing Contract
Listing Terms Contract
Read Less Info
Want to know what your home might be worth? Contact us for a FREE valuation!

Our team is ready to help you sell your home for the highest possible price ASAP
Bought with Caitlin Gannon • CBC Real Estate
Get More Information




