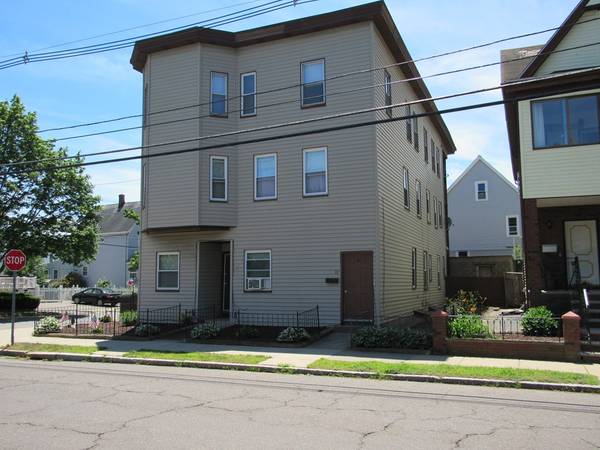For more information regarding the value of a property, please contact us for a free consultation.
Key Details
Sold Price $990,000
Property Type Multi-Family
Sub Type 4 Family
Listing Status Sold
Purchase Type For Sale
Square Footage 4,662 sqft
Price per Sqft $212
MLS Listing ID 72354281
Sold Date 08/16/18
Bedrooms 9
Full Baths 4
Year Built 1900
Annual Tax Amount $7,145
Tax Year 2018
Lot Size 4,791 Sqft
Acres 0.11
Property Description
Rare opportunity to own a 4-family home on a corner lot in a much sought-after part of Medford. Home is complete with TWO 3 bedroom units, ONE 2 bedroom unit and ONE 1 bedroom unit. Rents are below market value and are based on 2017 figures. Washer/dryer hook-ups in each unit except for 1 bedroom unit which only has a washer hook-up. Perfect for an owner occupied situation in order to build equity or purchased by a contractor or investor for a possible condo-conversion. There are 2 parking spaces in the driveway along with a 2-car detached garage. Close to transportation, many restaurants, shopping, as well as a new Target Store. Located not far from Assembly-Row or the new Everett Casino.
Location
State MA
County Middlesex
Zoning res
Direction Salem St to Grant Ave to corner of Central & Grant.
Rooms
Basement Full, Bulkhead, Sump Pump, Concrete, Unfinished
Interior
Interior Features Unit 4(Pantry), Unit 1 Rooms(Living Room, Kitchen), Unit 2 Rooms(Living Room, Kitchen), Unit 3 Rooms(Living Room, Dining Room, Kitchen), Unit 4 Rooms(Living Room, Dining Room, Kitchen)
Heating Unit 1(Forced Air, Gas), Unit 2(Steam, Gas), Unit 3(Steam, Gas), Unit 4(Steam, Gas)
Cooling Unit 1(None), Unit 2(None), Unit 3(None), Unit 4(None)
Flooring Tile, Vinyl, Carpet, Hardwood, Unit 2(Wall to Wall Carpet), Unit 3(Tile Floor, Hardwood Floors), Unit 4(Tile Floor, Hardwood Floors)
Appliance Unit 1(Range, Refrigerator), Unit 2(Range, Refrigerator), Unit 3(Range, Refrigerator), Unit 4(Range, Refrigerator), Gas Water Heater, Utility Connections for Gas Range, Utility Connections for Electric Dryer
Laundry Washer Hookup
Basement Type Full, Bulkhead, Sump Pump, Concrete, Unfinished
Exterior
Garage Spaces 2.0
Community Features Public Transportation, Shopping, Park, Laundromat, Highway Access, Public School, Sidewalks
Utilities Available for Gas Range, for Electric Dryer, Washer Hookup
Roof Type Rubber
Total Parking Spaces 2
Garage Yes
Building
Lot Description Corner Lot, Level
Story 7
Foundation Stone
Sewer Public Sewer
Water Public
Others
Senior Community false
Acceptable Financing Contract
Listing Terms Contract
Read Less Info
Want to know what your home might be worth? Contact us for a FREE valuation!

Our team is ready to help you sell your home for the highest possible price ASAP
Bought with Robert Gumbleton • Coldwell Banker Residential Brokerage - Winchester



