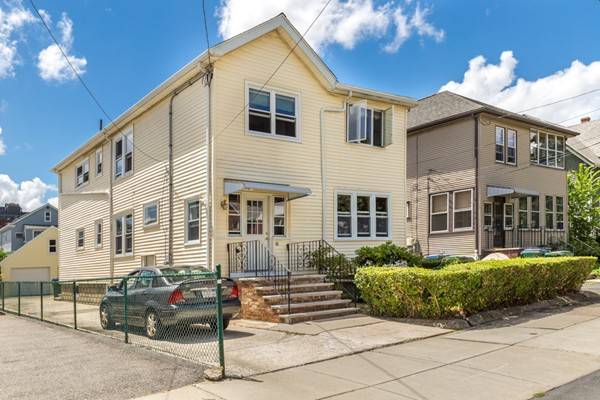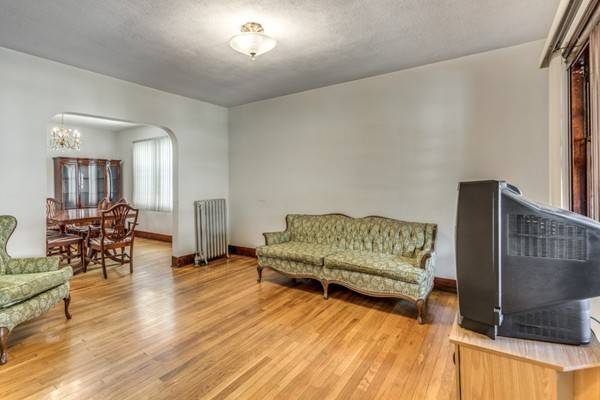For more information regarding the value of a property, please contact us for a free consultation.
Key Details
Sold Price $770,000
Property Type Multi-Family
Sub Type 2 Family - 2 Units Up/Down
Listing Status Sold
Purchase Type For Sale
Square Footage 2,077 sqft
Price per Sqft $370
MLS Listing ID 72368677
Sold Date 10/30/18
Bedrooms 5
Full Baths 2
Year Built 1910
Annual Tax Amount $5,615
Tax Year 2018
Lot Size 4,356 Sqft
Acres 0.1
Property Description
Looking for a multi-family as an investment or as a new home? This is the perfect set up. This home has been lovingly maintained by the same family for over 50 years. Spacious 5/6 located minutes to Boston. Unit #1 has bright and sunny living room, leading into a spacious dining room, eat-in kitchen, with gas stove and separate pantry area, 2 bedrooms, tile bath and added bonus of a 3 season porch. Hardwood floors & ample storage throughout. Unit #2 is larger with similar layout but with 3 bedrooms and larger kitchen, tile bath and added bonus of a 3 season porch. Hardwood floors and ample storage in this unit, as well. Basement has separate laundry hook-ups, steam gas heating systems, hot water tanks, and 100 AMP electrical services for each unit. Easy-to-keep vinyl siding, new front stairs, nicely sized fenced rear yard with fruit trees, patio, 2 car garage, off-street parking for 4 cars. Walking distance to Wellington Station, Station Landing, and minutes to major highways.
Location
State MA
County Middlesex
Area Wellington
Zoning Res
Direction Middlesex Avenue to Sixth Street
Rooms
Basement Full, Walk-Out Access, Interior Entry, Sump Pump, Concrete, Unfinished
Interior
Interior Features Unit 1(Pantry, Storage, Bathroom With Tub & Shower), Unit 2(Storage, Bathroom With Tub & Shower), Unit 1 Rooms(Living Room, Dining Room, Kitchen), Unit 2 Rooms(Living Room, Dining Room, Kitchen)
Heating Unit 1(Steam, Gas, Individual), Unit 2(Steam, Gas, Individual)
Cooling Unit 1(Window AC), Unit 2(Window AC)
Flooring Tile, Vinyl, Hardwood, Unit 1(undefined), Unit 2(Hardwood Floors, Stone/Ceramic Tile Floor)
Appliance Unit 1(Range, Refrigerator), Unit 2(Range, Refrigerator, Washer, Dryer), Gas Water Heater, Tank Water Heater, Utility Connections for Gas Range, Utility Connections for Gas Oven, Utility Connections for Gas Dryer
Laundry Washer Hookup
Basement Type Full, Walk-Out Access, Interior Entry, Sump Pump, Concrete, Unfinished
Exterior
Exterior Feature Rain Gutters
Garage Spaces 2.0
Fence Fenced/Enclosed
Community Features Public Transportation, Shopping, Park, Walk/Jog Trails, Conservation Area, Highway Access, Public School, T-Station, University, Sidewalks
Utilities Available for Gas Range, for Gas Oven, for Gas Dryer, Washer Hookup
Roof Type Shingle
Total Parking Spaces 6
Garage Yes
Building
Lot Description Level
Story 3
Foundation Block, Stone
Sewer Public Sewer
Water Public
Schools
Elementary Schools Mcglynn
Middle Schools Mcglynn
High Schools Medford High
Others
Senior Community false
Read Less Info
Want to know what your home might be worth? Contact us for a FREE valuation!

Our team is ready to help you sell your home for the highest possible price ASAP
Bought with Cory Villavicencio • Metro Realty Corp.



