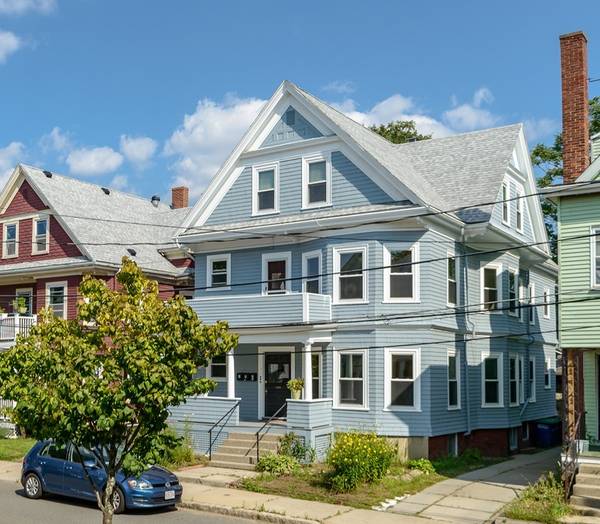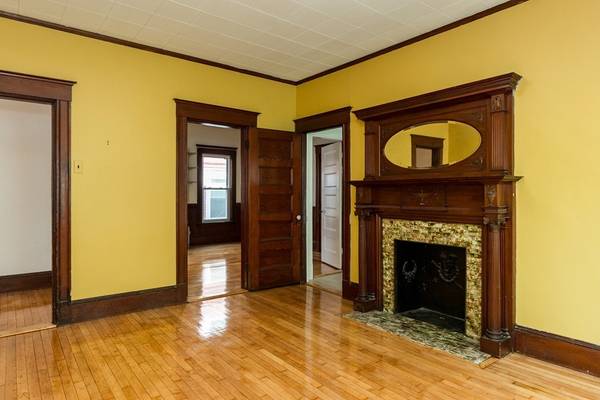For more information regarding the value of a property, please contact us for a free consultation.
Key Details
Sold Price $1,300,000
Property Type Multi-Family
Sub Type 3 Family
Listing Status Sold
Purchase Type For Sale
Square Footage 3,849 sqft
Price per Sqft $337
MLS Listing ID 72389173
Sold Date 10/22/18
Bedrooms 7
Full Baths 3
Year Built 1896
Annual Tax Amount $10,523
Tax Year 2018
Lot Size 3,920 Sqft
Acres 0.09
Property Description
Classic styling throughout this handsome & spacious 3-family in superb location. Freshly refinished rich wood floors throughout, decorative tile fireplaces w/carved wood mantels, high ceilings & over-sized windows are some of the charming details. Apt. #1 & #2 flex floor plan had been used as 3 bedrooms, eat-in kitchens w/pantries & built-ins and bow-window living rooms. Apt. #3 offers 3 over-sized rooms currently used as living room, 1-bedroom, enormous eat-in kitchen w/built-ins & multiple eaves closets for plenty of storage or expansion potential. Recent updates include 3 yr old roof & thermal windows, blown-in insulation plus exterior painting, updated electric service & some interior painting. Unfinished basement with 2 sets of washer/dryer, bulkhead access to back yard & plenty of storage space. 1-car detached garage. Driveway for at least 3 cars. Fenced-in private rear yard. 2 sets of front & rear porches. Delivered vacant. Great Bones & Excellent Value & Opportunity
Location
State MA
County Middlesex
Zoning RA
Direction one way from Electric Ave to Broadway - one block from Curtis St /Teele Square
Rooms
Basement Full, Walk-Out Access, Interior Entry, Bulkhead, Concrete
Interior
Interior Features Unit 1(Pantry, Storage, Bathroom With Tub & Shower), Unit 2(Pantry, Storage, Bathroom With Tub & Shower), Unit 3(Pantry, Storage, Bathroom With Tub & Shower), Unit 1 Rooms(Kitchen, Living RM/Dining RM Combo), Unit 2 Rooms(Kitchen, Living RM/Dining RM Combo), Unit 3 Rooms(Living Room, Kitchen)
Heating Unit 1(Steam, Oil, Individual, Unit Control), Unit 2(Hot Water Radiators, Oil, Individual, Unit Control), Unit 3(Electric Baseboard, Electric, Individual, Unit Control, Fan Coil)
Flooring Wood, Tile, Varies Per Unit, Hardwood, Unit 1(undefined), Unit 2(Hardwood Floors, Wood Flooring, Stone/Ceramic Tile Floor), Unit 3(Wood Flooring, Stone/Ceramic Tile Floor)
Fireplaces Number 2
Appliance Unit 1(Range, Refrigerator, Washer, Dryer), Unit 2(Range, Refrigerator, Washer, Dryer), Unit 3(Range, Refrigerator), Gas Water Heater, Tank Water Heater, Utility Connections for Gas Range, Utility Connections for Electric Dryer, Utility Connections Varies per Unit
Laundry Washer Hookup, Unit 1 Laundry Room, Unit 2 Laundry Room
Basement Type Full, Walk-Out Access, Interior Entry, Bulkhead, Concrete
Exterior
Exterior Feature Rain Gutters, Varies per Unit, Garden, Unit 1 Balcony/Deck, Unit 2 Balcony/Deck
Garage Spaces 1.0
Fence Fenced/Enclosed, Fenced
Community Features Public Transportation, Shopping, Park, Bike Path, Public School, T-Station, University, Sidewalks
Utilities Available for Gas Range, for Electric Dryer, Washer Hookup, Varies per Unit
Roof Type Shingle, Other
Total Parking Spaces 3
Garage Yes
Building
Lot Description Level
Story 6
Foundation Stone, Brick/Mortar
Sewer Public Sewer
Water Public
Read Less Info
Want to know what your home might be worth? Contact us for a FREE valuation!

Our team is ready to help you sell your home for the highest possible price ASAP
Bought with Robert Filene • Coldwell Banker Residential Brokerage - Cambridge



