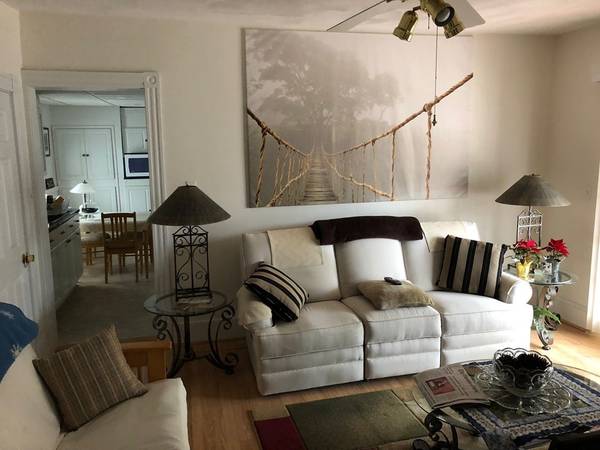For more information regarding the value of a property, please contact us for a free consultation.
Key Details
Sold Price $1,300,000
Property Type Multi-Family
Sub Type 3 Family
Listing Status Sold
Purchase Type For Sale
Square Footage 2,770 sqft
Price per Sqft $469
MLS Listing ID 72420003
Sold Date 12/28/18
Bedrooms 5
Full Baths 3
Year Built 1854
Annual Tax Amount $7,413
Tax Year 2019
Lot Size 1,742 Sqft
Acres 0.04
Property Description
43 Lincoln Street is a 2½-story, three-family investment property featuring (2) Two Bedroom Plus/One Bath Units and (1) One Bedroom/One Bath Unit with off-street parking and separately metered utilities. Situated in an excellent urban infill location, 43 Lincoln Street, which is owner occupied and in immaculate condition, is within walking distance to Kendall Square, one of the most prominent hubs of technology and biotechnology in the world. Adding to the property's appeal, 43 Lincoln Street is located on an attractive, high-density, residential street situated in close proximity to numerous shopping, dining and entertainment options, outdoor spaces and public transportation. The immediate neighborhood, referred to as Wellington-Harrington, has the second highest population density in the City of Cambridge. The property offers investors and/or owner/occupiers the opportunity to acquire an apartment building in one of the strongest real estate markets in the country.
Location
State MA
County Middlesex
Area Wellington-Harrington
Zoning C-1
Direction Off Cambridge Street; Between Columbia St and Windsor St.
Rooms
Basement Interior Entry, Concrete, Unfinished
Interior
Interior Features Other, Other (See Remarks), Unit 1(Other (See Remarks)), Unit 2(Other (See Remarks)), Unit 3(Other (See Remarks)), Unit 1 Rooms(Living Room, Kitchen, Office/Den, Other (See Remarks)), Unit 2 Rooms(Living Room, Kitchen, Office/Den, Other (See Remarks)), Unit 3 Rooms(Other (See Remarks))
Heating Other, Unit 1(Hot Water Baseboard, Gas), Unit 2(Hot Water Baseboard, Gas), Unit 3(Hot Water Baseboard, Gas)
Cooling Other, Unit 1(Window AC), Unit 2(Window AC), Unit 3(Window AC)
Flooring Wood, Vinyl, Varies Per Unit
Appliance Other, Unit 1(Other (See Remarks)), Unit 2(Other (See Remarks)), Unit 3(Other (See Remarks)), Gas Water Heater, Utility Connections for Gas Range
Basement Type Interior Entry, Concrete, Unfinished
Exterior
Exterior Feature Other, Unit 1 Balcony/Deck, Unit 2 Balcony/Deck, Unit 3 Balcony/Deck
Community Features Public Transportation, Shopping, Public School
Utilities Available for Gas Range
Roof Type Shingle, Rubber, Other
Total Parking Spaces 3
Garage No
Building
Lot Description Other
Story 6
Foundation Other
Sewer Public Sewer
Water Public
Others
Acceptable Financing Other (See Remarks)
Listing Terms Other (See Remarks)
Read Less Info
Want to know what your home might be worth? Contact us for a FREE valuation!

Our team is ready to help you sell your home for the highest possible price ASAP
Bought with Charles Talanian • C. Talanian Realty Co., Inc.



