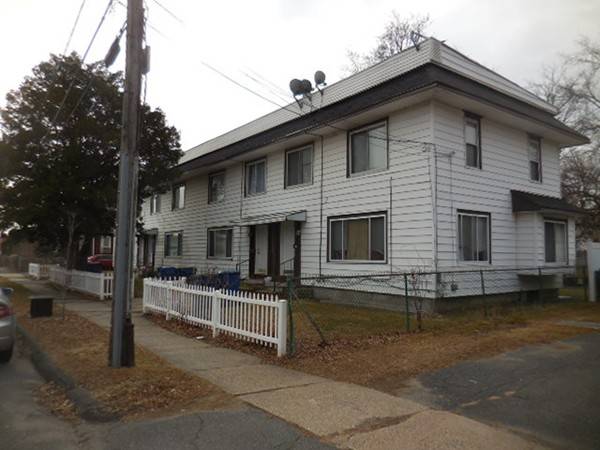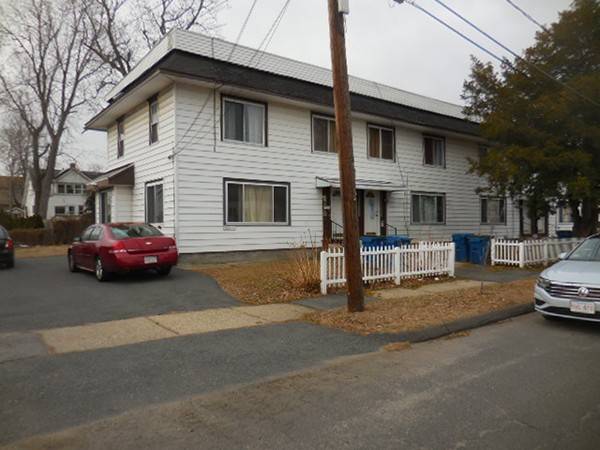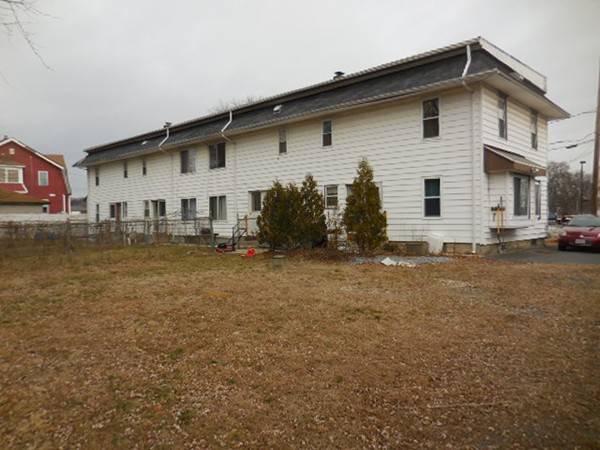For more information regarding the value of a property, please contact us for a free consultation.
Key Details
Sold Price $340,000
Property Type Multi-Family
Sub Type 4 Family - 4 Units Side by Side
Listing Status Sold
Purchase Type For Sale
Square Footage 4,836 sqft
Price per Sqft $70
MLS Listing ID 72448308
Sold Date 04/12/19
Bedrooms 12
Full Baths 4
Year Built 1910
Annual Tax Amount $2,897
Tax Year 2018
Lot Size 0.290 Acres
Acres 0.29
Property Description
GREAT CASH COW ! Unit rents are below market. Each unit has 3 bedrooms, 1 full bath, separate electric and gas meters. Units 18 and 20 are month to month, units 12 and 14 have leases and are subsidized. Each of units have their own fenced in yard area and private entrances. Currently only showing unit 20 with a 24 hour notice to the tenant, will schedule showings for other units to serious buyers ready to make an offer. All four units have similar layouts and are all in good condition. Seller Broker is related to the Seller.
Location
State MA
County Hampden
Zoning BA-1
Direction Park Street to Sylvan Street
Rooms
Basement Full, Bulkhead, Sump Pump, Concrete, Unfinished
Interior
Interior Features Unit 1 Rooms(Living Room, Dining Room, Kitchen), Unit 2 Rooms(Living Room, Dining Room, Kitchen), Unit 3 Rooms(Living Room, Dining Room, Kitchen), Unit 4 Rooms(Living Room, Dining Room, Kitchen)
Heating Unit 1(Forced Air, Gas), Unit 2(Forced Air, Gas), Unit 3(Forced Air, Gas), Unit 4(Forced Air, Gas)
Cooling Unit 1(None), Unit 2(None), Unit 3(None), Unit 4(None)
Flooring Wood, Vinyl, Carpet, Unit 1(undefined), Unit 2(Wood Flooring), Unit 3(Wood Flooring), Unit 4(Wood Flooring)
Appliance Unit 1(Disposal), Unit 2(Disposal), Unit 3(Disposal), Unit 4(Range, Disposal), Gas Water Heater, Leased Heater, Utility Connections for Gas Range, Utility Connections for Gas Oven, Utility Connections for Gas Dryer
Laundry Washer Hookup
Basement Type Full, Bulkhead, Sump Pump, Concrete, Unfinished
Exterior
Fence Fenced
Community Features Public Transportation, Shopping, Highway Access, Public School
Utilities Available for Gas Range, for Gas Oven, for Gas Dryer, Washer Hookup
Roof Type Rubber
Total Parking Spaces 4
Garage No
Building
Story 8
Foundation Block, Brick/Mortar
Sewer Public Sewer
Water Public
Others
Senior Community false
Read Less Info
Want to know what your home might be worth? Contact us for a FREE valuation!

Our team is ready to help you sell your home for the highest possible price ASAP
Bought with Kelley & Katzer Team • Kelley & Katzer Real Estate, LLC



