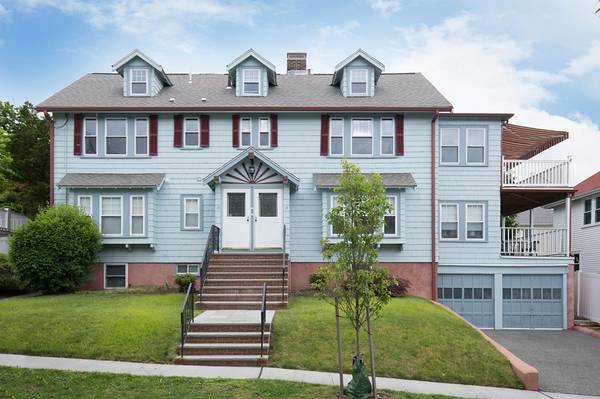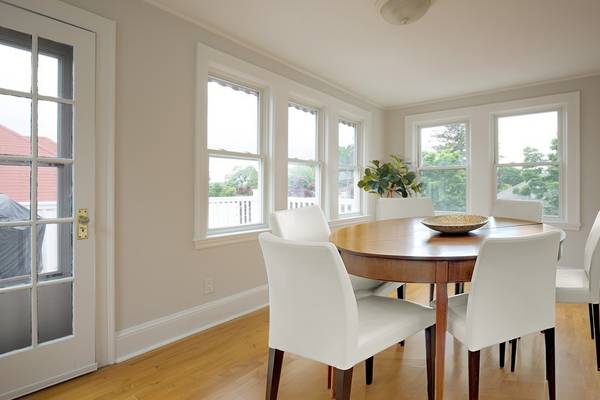For more information regarding the value of a property, please contact us for a free consultation.
Key Details
Sold Price $1,160,000
Property Type Multi-Family
Sub Type 2 Family - 2 Units Up/Down
Listing Status Sold
Purchase Type For Sale
Square Footage 4,016 sqft
Price per Sqft $288
MLS Listing ID 72345498
Sold Date 08/15/18
Bedrooms 5
Full Baths 4
Year Built 1925
Annual Tax Amount $11,668
Tax Year 2018
Lot Size 4,791 Sqft
Acres 0.11
Property Description
Beautiful 2-family, 1925. Tree-lined residential cul-de-sac next to Oakley Country Club, East Watertown, close to public transportation. Easy commute to Cambridge, Boston, Brookline, Newton. Superb exposures & sunny interiors. Excellent layouts, large 3-exposure family rooms, large living, & paneled dining rooms. Maple & oak floors. Custom-inlaid detail in some floors. Replacement windows. Crown molding. Extensive updated electrical wiring & plumbing. Rebuilt oversized private porches. Wide awning on upper porch. Master unit's kitchen: stainless steel appliances: 2-drawer Fisher & Paykel DW, Jennair gas stove. Master suite: 3-exposure bedroom, beautiful granite & marble bath, oversized shower, hotel glass enclosure, jacuzzi tub. Structured cabling. Russound distributed music system. Large fenced garden. LL: Sep. entr. home offices, full bath, workshop, locked storage. 2-car heated garage plus 2 off-street parking spaces. Rare, unusually well maintained offering. Offers due Tuesday 12pm
Location
State MA
County Middlesex
Area East Watertown
Zoning T
Direction School St to Sunnybank
Rooms
Basement Full, Finished, Walk-Out Access, Interior Entry, Concrete
Interior
Interior Features Unit 1 Rooms(Family Room)
Flooring Tile, Hardwood
Fireplaces Number 3
Appliance Gas Water Heater, Tank Water Heater, Utility Connections for Gas Range
Basement Type Full, Finished, Walk-Out Access, Interior Entry, Concrete
Exterior
Exterior Feature Garden
Garage Spaces 2.0
Fence Fenced/Enclosed, Fenced
Community Features Public Transportation, Shopping, Golf, Medical Facility, Highway Access, House of Worship, Private School, Public School, Sidewalks
Utilities Available for Gas Range
View Y/N Yes
View City
Roof Type Shingle
Total Parking Spaces 4
Garage Yes
Building
Lot Description Cul-De-Sac, Level, Other
Story 4
Foundation Block
Sewer Public Sewer
Water Public
Read Less Info
Want to know what your home might be worth? Contact us for a FREE valuation!

Our team is ready to help you sell your home for the highest possible price ASAP
Bought with Anita Shishmanian • Century 21 Commonwealth



