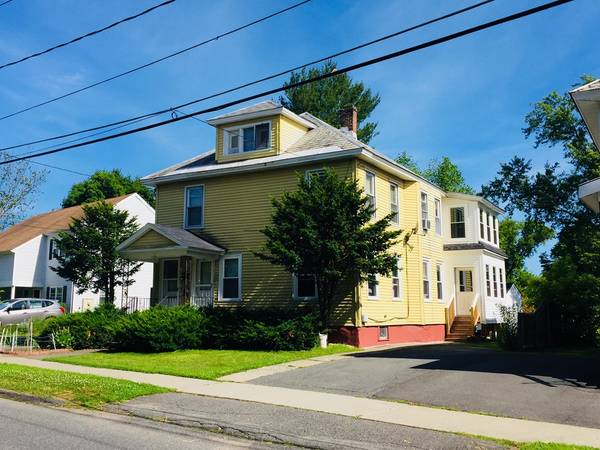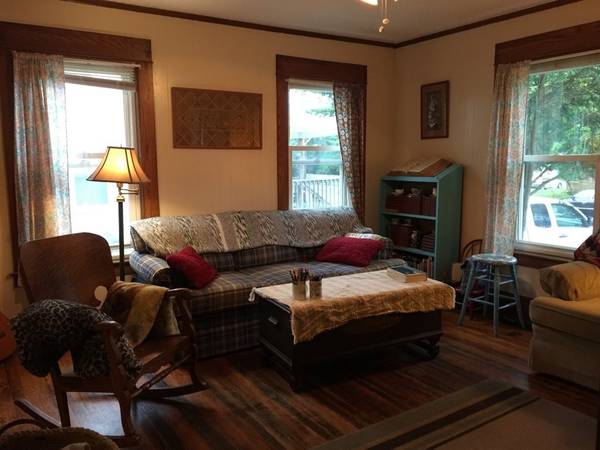For more information regarding the value of a property, please contact us for a free consultation.
Key Details
Sold Price $190,000
Property Type Multi-Family
Sub Type 2 Family - 2 Units Up/Down
Listing Status Sold
Purchase Type For Sale
Square Footage 2,262 sqft
Price per Sqft $83
MLS Listing ID 72353630
Sold Date 10/01/18
Bedrooms 6
Full Baths 2
Year Built 1900
Annual Tax Amount $3,187
Tax Year 2018
Lot Size 6,969 Sqft
Acres 0.16
Property Description
My Oh My.... OUTSTANDING 2 FAMILY homes are hard to find, and this one is a super one! So, you better call soon to look at this Lead Compliant 2 Family before it gets away! Owners occupy the 1st floor, and there's a long time tenant upstairs who has been there over 10 yrs! Separate entrances, utilities, laundry, efficient gas heat and HW, there's separate electrical, including an owner's service, and local MA Licensed electrician took care of the K&T - owners getting receipt for work. Lots of storage inside, and a 2 door shed outside. Side mudroom/porch/sunroom was just rebuilt and finished earlier this year. Replacement windows, natural woodwork, updates too! Town has this listed as 3 BR's each unit - the 3rd BR is 10'9"x 6' and currently being used for storage. Awesome location for tenants with limited transportation - walk to Foster's Supermarket, and the sparkling new Hillside Park/Water Park is nearly in the backyard!
Location
State MA
County Franklin
Zoning RA
Direction Between Conway St and Elm St, near Hillside Park, short walk to Foster's Super Market
Rooms
Basement Full, Interior Entry, Bulkhead, Concrete
Interior
Interior Features Unit 1(Ceiling Fans, Pantry, Lead Certification Available, Storage, Bathroom With Tub & Shower), Unit 2(Ceiling Fans, Lead Certification Available, Bathroom With Tub & Shower), Unit 1 Rooms(Living Room, Dining Room, Kitchen, Mudroom), Unit 2 Rooms(Living Room, Dining Room, Kitchen, Sunroom)
Heating Unit 1(Central Heat, Forced Air, Gas), Unit 2(Central Heat, Forced Air, Gas)
Flooring Wood, Vinyl, Unit 1(undefined), Unit 2(Wood Flooring)
Appliance Unit 1(Range, Refrigerator), Unit 2(Range, Refrigerator), Gas Water Heater, Tank Water Heater, Utility Connections for Gas Range, Utility Connections for Electric Range
Basement Type Full, Interior Entry, Bulkhead, Concrete
Exterior
Exterior Feature Storage
Community Features Public Transportation, Shopping, Pool, Tennis Court(s), Park, Walk/Jog Trails, Golf, Medical Facility, Laundromat, Bike Path, Conservation Area, Highway Access, House of Worship, Private School, Public School
Utilities Available for Gas Range, for Electric Range
Waterfront Description Beach Front, River
Roof Type Slate
Total Parking Spaces 3
Garage No
Waterfront Description Beach Front, River
Building
Lot Description Level
Story 3
Foundation Stone
Sewer Public Sewer
Water Public
Read Less Info
Want to know what your home might be worth? Contact us for a FREE valuation!

Our team is ready to help you sell your home for the highest possible price ASAP
Bought with Tina Perkins • Ruggeri Real Estate



