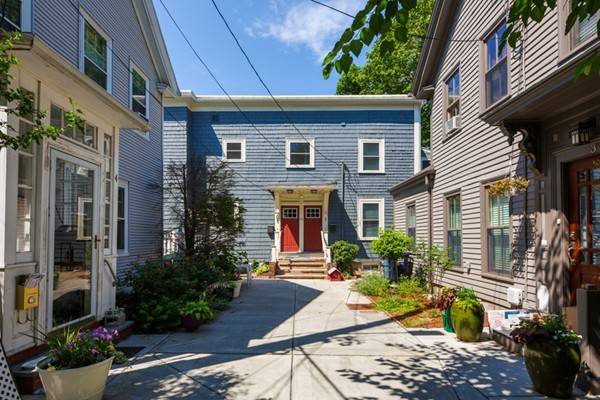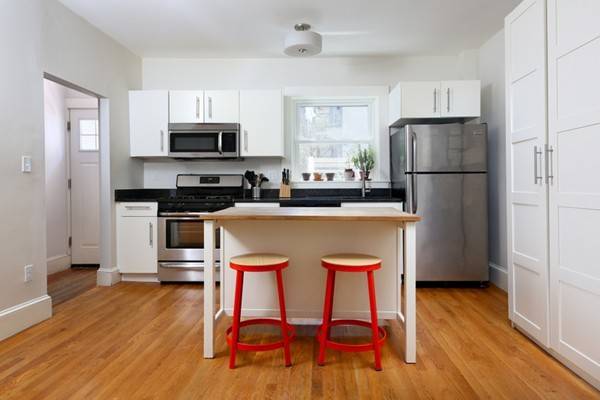For more information regarding the value of a property, please contact us for a free consultation.
Key Details
Sold Price $1,765,000
Property Type Multi-Family
Sub Type 2 Family - 2 Units Up/Down
Listing Status Sold
Purchase Type For Sale
Square Footage 3,076 sqft
Price per Sqft $573
MLS Listing ID 72360548
Sold Date 09/05/18
Bedrooms 8
Full Baths 2
Half Baths 1
Year Built 1886
Annual Tax Amount $9,204
Tax Year 2018
Lot Size 3,049 Sqft
Acres 0.07
Property Description
Nicely renovated 2-unit “cash cow” on a cul-de-sac in the much sought after Riverside neighborhood! Significantly updated for profitable and hassle free rental income – currently leased through August 2019 for $9,050 per month. This 2-family has FOUR bedrooms per unit and high ceilings, hardwood floors, granite and stainless kitchens, tiled baths and newer systems, including central air. Amenities include in-unit laundry and two private side yards, one for each unit. Excellent location just steps to the Charles River, Harvard Business School, ½ mile to the Central Square restaurants, entertainment, shopping and grocery stores, the red line MBTA, just ¾ mile to Harvard Square, and close to the Mass Pike entrance. A blue chip investment property! Come to one of the 5 open houses - 7/12 - 11 to 12:30; 7/13 - 4 to 5pm; 7/14 & 7/15 - 12 to 1:30; 7/16 - 12:30 to 1:30; 7/17 - 10 to 11. Offers due on Tuesday, July 17th at 12pm.
Location
State MA
County Middlesex
Area Riverside
Zoning Res
Direction Off Western Avenue, between Putnam Ave and Memorial Drive.
Rooms
Basement Full, Interior Entry, Bulkhead
Interior
Interior Features Unit 1(Stone/Granite/Solid Counters, Bathroom With Tub & Shower, Open Floor Plan), Unit 2(Storage, Stone/Granite/Solid Counters, Bathroom With Tub & Shower, Open Floor Plan), Unit 1 Rooms(Kitchen, Living RM/Dining RM Combo, Office/Den), Unit 2 Rooms(Kitchen, Living RM/Dining RM Combo, Office/Den)
Heating Unit 1(Forced Air, Gas), Unit 2(Forced Air, Gas)
Cooling Unit 1(Central Air, Individual), Unit 2(Central Air, Individual)
Flooring Tile, Hardwood, Unit 1(undefined), Unit 2(Tile Floor, Hardwood Floors, Stone/Ceramic Tile Floor)
Appliance Unit 1(Range, Dishwasher, Disposal, Microwave, Refrigerator, Washer, Dryer), Unit 2(Range, Dishwasher, Disposal, Microwave, Refrigerator, Washer, Dryer), Gas Water Heater, Tank Water Heater, Utility Connections for Gas Range, Utility Connections for Gas Oven, Utility Connections for Electric Dryer
Laundry Washer Hookup
Basement Type Full, Interior Entry, Bulkhead
Exterior
Exterior Feature Garden
Fence Fenced
Community Features Public Transportation, Shopping, Tennis Court(s), Park, Walk/Jog Trails, Golf, Medical Facility, Bike Path, Conservation Area, Highway Access, House of Worship, Private School, Public School, T-Station, University
Utilities Available for Gas Range, for Gas Oven, for Electric Dryer, Washer Hookup
Roof Type Rubber
Garage No
Building
Lot Description Level
Story 3
Foundation Stone, Brick/Mortar
Sewer Public Sewer
Water Public
Others
Senior Community false
Read Less Info
Want to know what your home might be worth? Contact us for a FREE valuation!

Our team is ready to help you sell your home for the highest possible price ASAP
Bought with Dino Bacoka • Red Tree Real Estate



