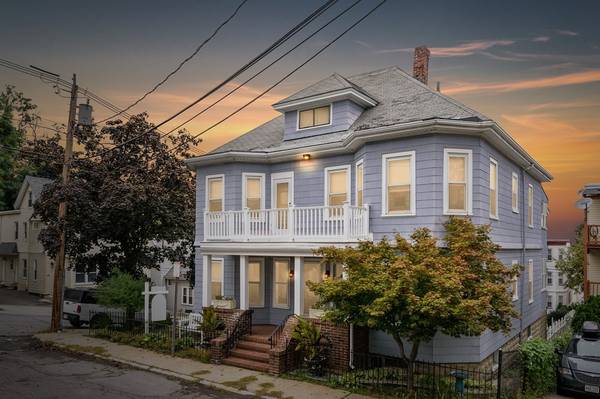For more information regarding the value of a property, please contact us for a free consultation.
Key Details
Sold Price $861,500
Property Type Multi-Family
Sub Type 2 Family - 2 Units Up/Down
Listing Status Sold
Purchase Type For Sale
Square Footage 2,550 sqft
Price per Sqft $337
MLS Listing ID 72400590
Sold Date 11/16/18
Bedrooms 4
Full Baths 2
Year Built 1920
Annual Tax Amount $4,739
Tax Year 2018
Lot Size 5,662 Sqft
Acres 0.13
Property Description
Welcome to 4 Douglas Ave., a classic Winter Hill residence owned and lovingly maintained by the same family since 1920. From the leaded glass window at the front entrance to the handsome woodwork and hardwood floors throughout the house, you'll find charm and character in abundance. The 1st floor features a formal DR just off the eat-in kitchen plus a welcoming front room, 2 spacious BR and a full BA. On the 2nd floor you'll find an apartment that's similar in style to the 1st floor with 2 BR, a full BA plus a sunny front porch. Check out the walk-up attic and you'll discover a large, bonus space waiting to be converted into an extension of the 2nd floor or perhaps a private studio. There's also a 3-season porch with access to a patio and perennial garden. This location offers easy access to major highways, Assembly Row and various mass transit options including the new Green Line T extensions.
Location
State MA
County Middlesex
Area Winter Hill
Zoning RB
Direction Main Street to Edgar Ave. to Douglas Ave.
Rooms
Basement Full, Walk-Out Access, Interior Entry, Unfinished
Interior
Interior Features Unit 1(Ceiling Fans, Pantry, Crown Molding, Bathroom With Tub & Shower), Unit 2(Ceiling Fans, Pantry, Storage, Crown Molding), Unit 1 Rooms(Living Room, Dining Room, Kitchen), Unit 2 Rooms(Living Room, Dining Room, Kitchen, Office/Den)
Heating Unit 1(Gas), Unit 2(Gas)
Cooling Unit 1(Window AC), Unit 2(Window AC)
Flooring Wood, Unit 1(undefined), Unit 2(Hardwood Floors, Wood Flooring)
Appliance Unit 1(Range, Refrigerator, Washer, Dryer), Unit 2(Range, Refrigerator), Gas Water Heater, Utility Connections for Gas Range, Utility Connections for Gas Oven, Utility Connections for Electric Dryer
Laundry Washer Hookup
Basement Type Full, Walk-Out Access, Interior Entry, Unfinished
Exterior
Exterior Feature Garden, Stone Wall, Unit 1 Balcony/Deck, Unit 2 Balcony/Deck
Fence Fenced/Enclosed
Community Features Public Transportation, Shopping, Park, Highway Access, Public School, T-Station
Utilities Available for Gas Range, for Gas Oven, for Electric Dryer, Washer Hookup
Roof Type Shingle
Garage No
Building
Lot Description Corner Lot
Story 3
Foundation Block
Sewer Public Sewer
Water Public
Others
Senior Community false
Read Less Info
Want to know what your home might be worth? Contact us for a FREE valuation!

Our team is ready to help you sell your home for the highest possible price ASAP
Bought with Emmanuel Paul • Redfin Corp.



