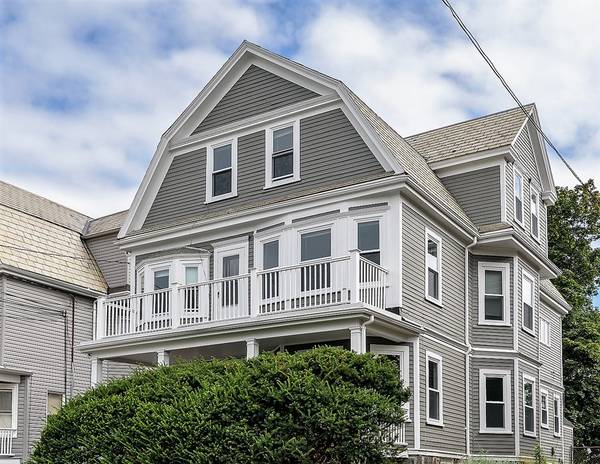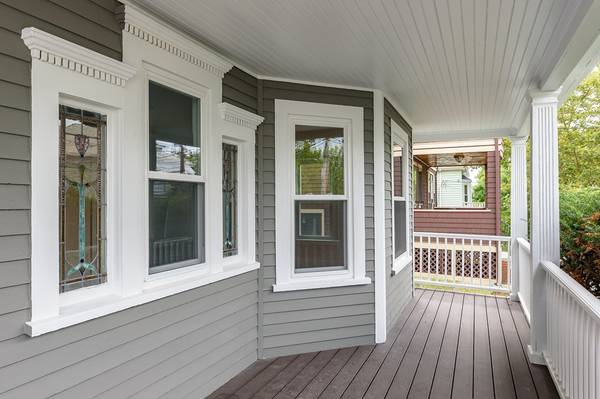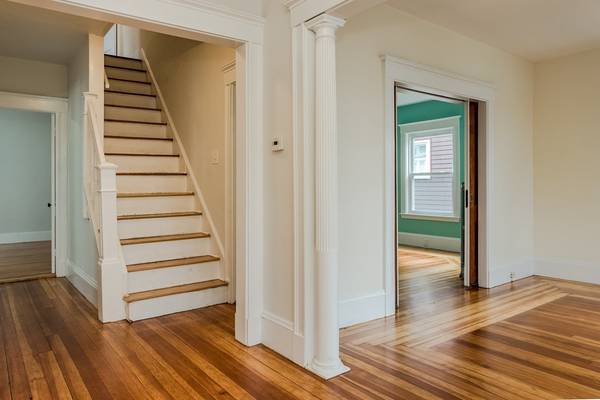For more information regarding the value of a property, please contact us for a free consultation.
Key Details
Sold Price $1,275,000
Property Type Multi-Family
Sub Type Multi Family
Listing Status Sold
Purchase Type For Sale
Square Footage 3,354 sqft
Price per Sqft $380
MLS Listing ID 72401669
Sold Date 10/31/18
Bedrooms 7
Full Baths 2
Year Built 1920
Annual Tax Amount $9,841
Tax Year 2018
Lot Size 4,356 Sqft
Acres 0.1
Property Description
Rare find! Grand Philadelphia-style 2-family on lovely tree-lined street minutes to Davis & Teele Squares plus 1/2 block to Tufts U. campus. Beautiful details include multiple stained glass windows, columns in living room, high ceilings, over-sized windows & spacious rooms. Recent updates to both kitchens & baths. Apt. #1 has 1 bedrm on 1st level & 2 upper bedrms. Apt. #2- 3 to 4 bedrms on 2 levels & extra attic closets. Entire house had knob & tube wire removed within last year. New windows throughout. Newer appliances in Apt. #2 kitchen. Recently painted inside & outside, refinished wood floors, new Trex front porches w/rubber roof.Full unfinished basement with updated systems and walk-out direct access to back yard. Both apts delivered vacant. .4 miles to Davis Sq.T-stop and bike path access. Less than 1/2 mile to the proposed T-stop at Tufts U. .3 miles to Teele Square plus easy access to many other local pleasures in Somerville, Cambridge & Arlington. Don't miss this opportunity!
Location
State MA
County Middlesex
Zoning RA
Direction Between Broadway and Powder House Blvd. close to Tufts University
Rooms
Basement Full, Walk-Out Access, Interior Entry, Concrete
Interior
Interior Features Unit 1(Storage, Philadelphia, Upgraded Countertops, Bathroom With Tub & Shower), Unit 2(Philadelphia, Bathroom With Tub & Shower), Unit 1 Rooms(Living Room, Dining Room, Kitchen), Unit 2 Rooms(Living Room, Dining Room, Kitchen)
Heating Unit 1(Hot Water Radiators, Individual, Unit Control), Unit 2(Hot Water Radiators, Individual, Unit Control)
Flooring Wood, Tile, Vinyl, Varies Per Unit, Hardwood, Unit 1(undefined), Unit 2(Tile Floor, Wood Flooring)
Appliance Unit 1(Range, Dishwasher, Refrigerator, Washer, Dryer), Unit 2(Range, Dishwasher, Refrigerator, Vent Hood), Gas Water Heater, Tank Water Heater, Utility Connections for Gas Range, Utility Connections for Electric Dryer, Utility Connections Varies per Unit
Laundry Washer Hookup, Unit 1 Laundry Room
Basement Type Full, Walk-Out Access, Interior Entry, Concrete
Exterior
Exterior Feature Rain Gutters, Varies per Unit, Garden, Unit 1 Balcony/Deck, Unit 2 Balcony/Deck
Community Features Public Transportation, Shopping, Park, Bike Path, Public School, T-Station, University, Sidewalks
Utilities Available for Gas Range, for Electric Dryer, Washer Hookup, Varies per Unit
Roof Type Slate, Rubber, Other
Garage No
Building
Lot Description Other
Story 4
Foundation Stone, Brick/Mortar
Sewer Public Sewer
Water Public
Others
Senior Community false
Read Less Info
Want to know what your home might be worth? Contact us for a FREE valuation!

Our team is ready to help you sell your home for the highest possible price ASAP
Bought with Peter Cote • Coldwell Banker Residential Brokerage - Cambridge



