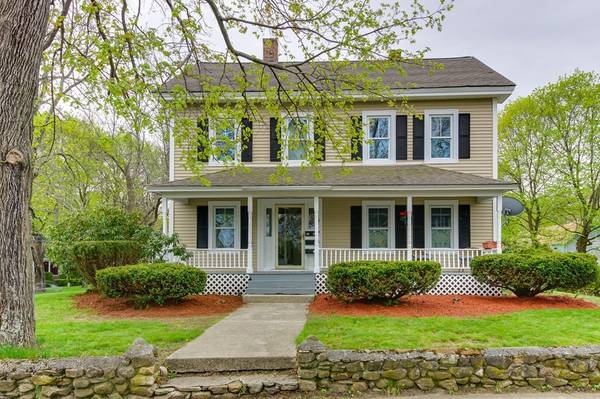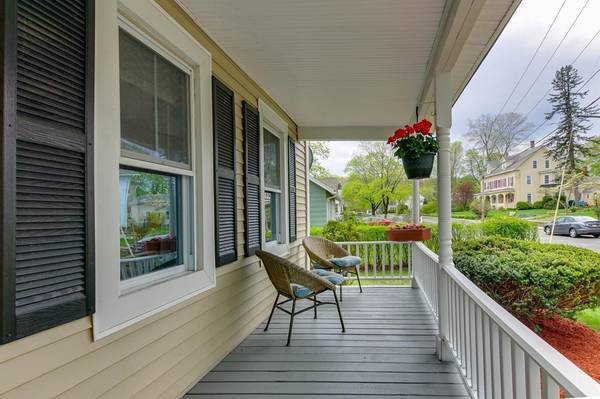For more information regarding the value of a property, please contact us for a free consultation.
Key Details
Sold Price $359,000
Property Type Multi-Family
Sub Type Multi Family
Listing Status Sold
Purchase Type For Sale
Square Footage 2,768 sqft
Price per Sqft $129
MLS Listing ID 72323073
Sold Date 11/20/18
Bedrooms 5
Full Baths 3
Year Built 1900
Annual Tax Amount $5,432
Tax Year 2018
Lot Size 0.270 Acres
Acres 0.27
Property Description
Relax and entertain in this spacious, bright, beautiful turn of the century home in the heart of town. With high ceilings, beautifully landscaped yard with brick patio and fire pit, a farmer's porch - and possible tenant income - it's a must see! The first floor unit boasts a large recently remodeled kitchen with granite counters, professional appliances, recessed lights, original hardwood floors, washer/dryer, and 2 bedrooms - the master's has a walk in closet! The second unit is 2 floors, freshly-painted and ready to rent! It features 3BR's / 2B's, large eat-in kitchen, recessed lighting, open living area, hardwoods and a beautiful view. With flowering shrubs, stone walls and walkways, 2 driveways that park 6, a detached garage/work shed and large basement for storage, this home grabs your attention. Maintenance free with replacement windows and vinyl siding - come discover the possibilities!
Location
State MA
County Worcester
Zoning RA
Direction Rt 16 - Oak St - Cross St
Rooms
Basement Full, Walk-Out Access, Interior Entry, Unfinished
Interior
Interior Features Unit 1(Crown Molding, Stone/Granite/Solid Counters, Upgraded Cabinets), Unit 1 Rooms(Living Room, Dining Room, Kitchen), Unit 2 Rooms(Living Room, Kitchen, Family Room)
Heating Unit 1(Forced Air, Oil), Unit 2(Electric Baseboard, Hot Water Radiators, Oil)
Flooring Tile, Laminate, Hardwood, Unit 1(undefined)
Appliance Unit 1(Range, Dishwasher, Microwave), Unit 2(Range), Oil Water Heater, Utility Connections for Gas Range, Utility Connections for Electric Range
Laundry Unit 1 Laundry Room
Basement Type Full, Walk-Out Access, Interior Entry, Unfinished
Exterior
Garage Spaces 1.0
Community Features Public Transportation, Shopping, Public School, Sidewalks
Utilities Available for Gas Range, for Electric Range
Roof Type Shingle
Total Parking Spaces 6
Garage Yes
Building
Lot Description Corner Lot
Story 3
Foundation Brick/Mortar, Granite
Sewer Public Sewer
Water Public
Schools
Elementary Schools Whitin
Middle Schools Mccloskey
High Schools Uxbridge High
Read Less Info
Want to know what your home might be worth? Contact us for a FREE valuation!

Our team is ready to help you sell your home for the highest possible price ASAP
Bought with Ayssa Ribeiro • Siena Real Estate
Get More Information




