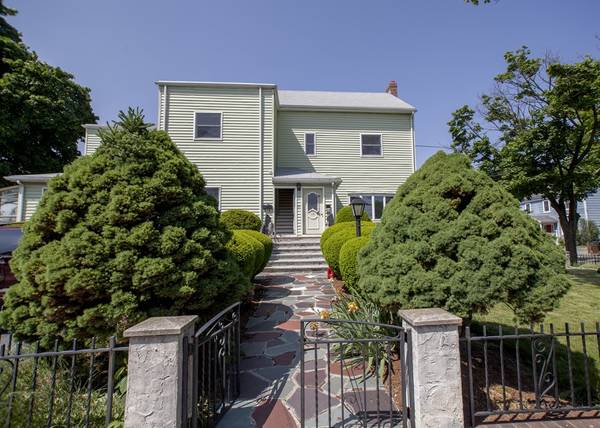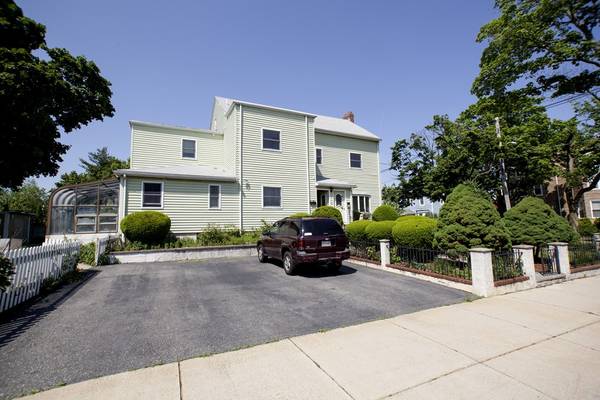For more information regarding the value of a property, please contact us for a free consultation.
Key Details
Sold Price $880,000
Property Type Multi-Family
Sub Type 2 Family - 2 Units Up/Down
Listing Status Sold
Purchase Type For Sale
Square Footage 3,372 sqft
Price per Sqft $260
MLS Listing ID 72338059
Sold Date 08/31/18
Bedrooms 5
Full Baths 4
Year Built 1900
Annual Tax Amount $7,262
Tax Year 2017
Lot Size 8,712 Sqft
Acres 0.2
Property Description
CHECK OUT THIS LARGE 2 FAMILY HOME LOCATED IN A FANTASTIC LOCATION ON OVER SIZED CORNER LOT WITH 2 DRIVEWAYS. THIS IS AN AMAZING OPPORTUNITY FOR A GREAT INVESTMENT, POTENTIAL CONDO CONVERSION, OR OWNER OCCUPANT WITH RENTAL INCOME. FIRST FLOOR UNIT HAS A LIVING ROOM WITH WOOD BURNING FIREPLACE, TWO LARGE BEDROOMS, DINING ROOM, OFFICE/DEN, EAT IN KITCHEN WITH CUSTOM BUILT CABINETS AND SLIDER TO DECK. INCLUDED IN THIS UNIT IS THE BASEMENTS LARGE FAMILY ROOM WITH CUSTOM BAR, WINE CELLAR WITH DOUBLE SINK, FULL BATH, WORKSHOP, LARGE STORAGE AREA AND WALKOUT TO SOLARIUM/GREENHOUSE. THE SECOND FLOOR UNIT HAS MASTER BEDROOM WITH MASTER BATH WITH SHOWER AND HARDWOOD FLOORS. THERE ARE TWO ADDITIONAL BEDROOMS, DINING ROOM AND LIVING ROOM, EAT IN KITCHEN WITH STACK ABLE LAUNDRY. BOTH UNITS HAVE PRIVATE ENTRANCES AND EXITS. THE ROOF IS 6 YRS YOUNG AND ANDERSEN WINDOWS ARE UNDER 10 YRS OLD, 200 AMP ELEC WITH SEP BOXES. HURRY BEFORE IT'S GONE!! SHOWINGS START AT THE OPEN HOUSE SAT 6/9 12 NOON - 3PM.
Location
State MA
County Middlesex
Zoning RES
Direction SALEM ST TAKE LEFT ON PARK ST LEFT ON CENTRAL AVE CORNER OF CENTRAL AVE AND DUDLEY
Rooms
Basement Full, Finished, Interior Entry
Interior
Interior Features Unit 1(Bathroom With Tub & Shower), Unit 2(Bathroom with Shower Stall, Bathroom With Tub & Shower), Unit 1 Rooms(Living Room, Dining Room, Kitchen, Office/Den), Unit 2 Rooms(Living Room, Dining Room, Kitchen)
Heating Unit 1(Electric Baseboard), Unit 2(Electric Baseboard)
Cooling Unit 1(Central Air), Unit 2(Window AC)
Flooring Carpet, Hardwood, Wood Laminate, Parquet, Unit 1(undefined)
Fireplaces Number 1
Fireplaces Type Unit 1(Fireplace - Wood burning)
Appliance Unit 1(Range, Disposal, Refrigerator), Unit 2(Range, Dishwasher), Electric Water Heater
Laundry Unit 1 Laundry Room
Basement Type Full, Finished, Interior Entry
Exterior
Exterior Feature Unit 1 Balcony/Deck
Fence Fenced
Community Features Public Transportation, Shopping, Park, Walk/Jog Trails, Conservation Area, Public School, T-Station, University
Roof Type Shingle
Total Parking Spaces 4
Garage No
Building
Story 3
Foundation Concrete Perimeter, Block
Sewer Public Sewer
Water Public
Schools
Elementary Schools Beebe
Middle Schools Beebe
High Schools Medford High
Read Less Info
Want to know what your home might be worth? Contact us for a FREE valuation!

Our team is ready to help you sell your home for the highest possible price ASAP
Bought with Geoffrey Smith • GPS Real Estate, LLC



