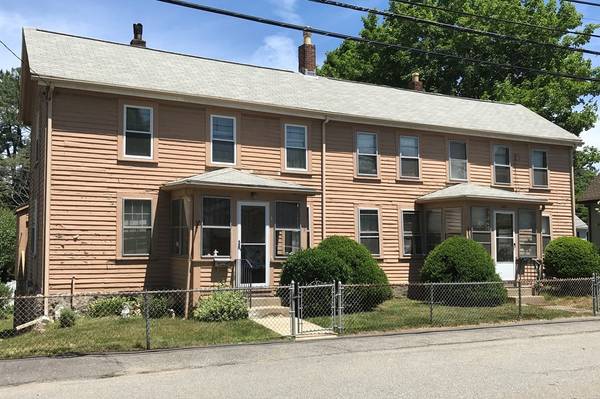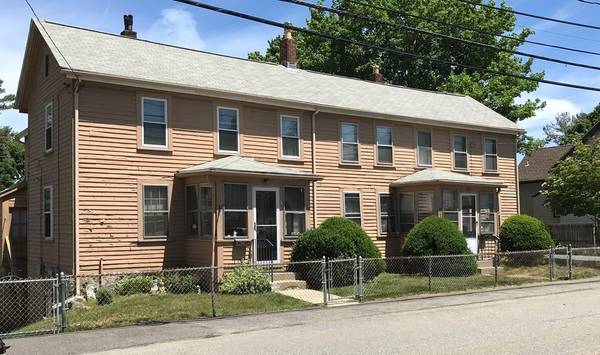For more information regarding the value of a property, please contact us for a free consultation.
Key Details
Sold Price $740,000
Property Type Multi-Family
Sub Type 2 Family - 2 Units Side by Side
Listing Status Sold
Purchase Type For Sale
Square Footage 2,966 sqft
Price per Sqft $249
MLS Listing ID 72358919
Sold Date 08/28/18
Bedrooms 8
Full Baths 2
Year Built 1883
Annual Tax Amount $6,674
Tax Year 2018
Lot Size 8,712 Sqft
Acres 0.2
Property Description
EXTREMELY RARE OPPORTUNITY TO OWN A 2-FAMILY LOCATED IN HIGHLY DESIRABLE HIGHLANDS NEIGHBORHOOD. THIS CHARMING TOWNHOUSE STYLE 2-FAMILY HOME CONSISTS OF A TOTAL OF 14 ROOMS, 6 BEDROOMS, 2 FULL BATHROOMS, OFF STREET PARKING AND AN OVERSIZED YARD. EASY ACCESS TO PUBLIC TRANSPORTATION, SHOPS, RESTAURANTS AND CONVENIENT TO RT 128, MASS PIKE AND RT 2.
Location
State MA
County Middlesex
Area Prospectville
Zoning 1
Direction Lexington St. to Dale St.
Rooms
Basement Full, Walk-Out Access, Concrete, Unfinished
Interior
Interior Features Unit 1(Bathroom With Tub), Unit 2(Bathroom With Tub), Unit 1 Rooms(Living Room, Kitchen, Family Room, Office/Den), Unit 2 Rooms(Living Room, Kitchen, Family Room, Office/Den)
Heating Unit 1(Hot Water Baseboard, Oil), Unit 2(Hot Water Baseboard, Oil)
Flooring Wood, Tile, Carpet, Laminate, Unit 1(undefined), Unit 2(Hardwood Floors, Wall to Wall Carpet)
Appliance Unit 1(Range, Refrigerator), Unit 2(Range, Refrigerator), Gas Water Heater, Tank Water Heater, Utility Connections for Gas Range, Utility Connections for Gas Oven, Utility Connections for Electric Dryer
Basement Type Full, Walk-Out Access, Concrete, Unfinished
Exterior
Exterior Feature Rain Gutters, Stone Wall
Fence Fenced/Enclosed, Fenced
Community Features Public Transportation, Shopping, Park, Walk/Jog Trails, Medical Facility, Laundromat, Bike Path, Highway Access, Public School, T-Station, University
Utilities Available for Gas Range, for Gas Oven, for Electric Dryer
Roof Type Shingle
Total Parking Spaces 4
Garage No
Building
Lot Description Wooded, Gentle Sloping
Story 4
Foundation Stone
Sewer Public Sewer
Water Public
Others
Acceptable Financing Seller W/Participate
Listing Terms Seller W/Participate
Read Less Info
Want to know what your home might be worth? Contact us for a FREE valuation!

Our team is ready to help you sell your home for the highest possible price ASAP
Bought with Stephen Douglas • Gelineau & Associates, R.E.



