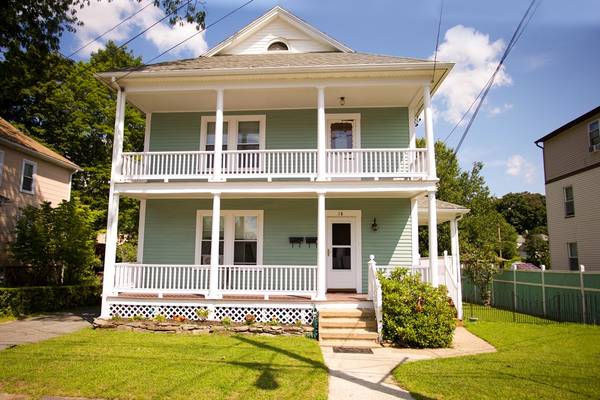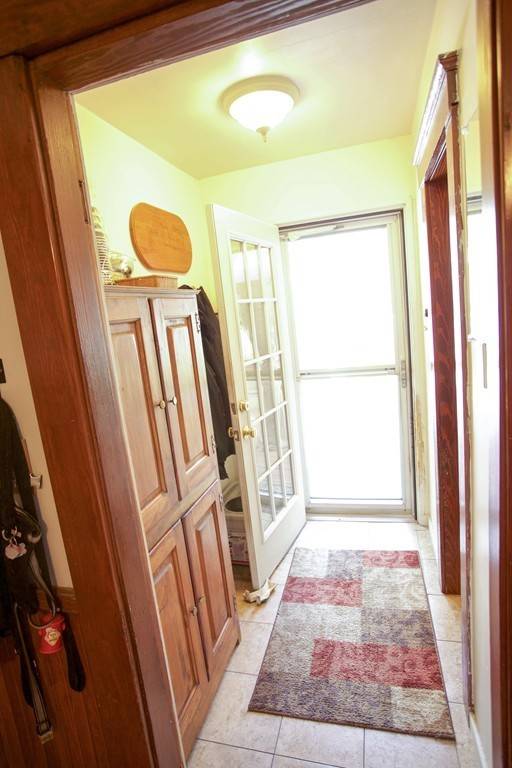For more information regarding the value of a property, please contact us for a free consultation.
Key Details
Sold Price $203,900
Property Type Multi-Family
Sub Type 2 Family - 2 Units Up/Down
Listing Status Sold
Purchase Type For Sale
Square Footage 1,924 sqft
Price per Sqft $105
MLS Listing ID 72373147
Sold Date 10/12/18
Bedrooms 4
Full Baths 2
Year Built 1920
Annual Tax Amount $2,991
Tax Year 2018
Lot Size 8,712 Sqft
Acres 0.2
Property Description
Amazing inside & out! Pride and delight of ownership come with this amply bedecked two family in residential neighborhood only 1/2 mile from downtown & 1.5 miles from Route 2. Interior is bright & spacious. Goodly sized kitchens with plenty of cabinets & counters. 2nd Floor bath has laundry hookups. Exterior features include 2 car garage, storage shed, porches, fenced in back yard and a 13 x 20 deck! Roof stripped and replaced in '04 & new windows in '05. Area amenities abound & appeal to both city and country folk, including: Wachusett Mountain Ski Area, Lake Dennison & Otter River State Parks, Mount Watatic, Dunn Pond & several golf courses, as well as Fitchburg State University, Mount Wachusett Community College, Heywood Hospital, stores, movie theatres, craft breweries, fine eating establishments & more! All this within a 30 min drive! Live in & enjoy all this yourself & let your tenant help with the mortgage, or rent out both units. Either way, YOU WIN! Call Today!!
Location
State MA
County Worcester
Zoning R1
Direction West Street to Coleman
Rooms
Basement Full, Walk-Out Access, Interior Entry, Concrete, Unfinished
Interior
Interior Features Unit 1(Ceiling Fans, Bathroom With Tub & Shower), Unit 2(Ceiling Fans, Bathroom With Tub & Shower), Unit 1 Rooms(Living Room, Kitchen, Mudroom), Unit 2 Rooms(Living Room, Kitchen)
Flooring Wood, Carpet, Laminate, Unit 1(undefined)
Appliance Unit 1(Range, Dishwasher, Refrigerator), Unit 2(Range), Water Heater, Utility Connections for Gas Range, Utility Connections for Electric Range, Utility Connections for Electric Dryer, Utility Connections Varies per Unit
Laundry Washer Hookup
Basement Type Full, Walk-Out Access, Interior Entry, Concrete, Unfinished
Exterior
Exterior Feature Storage, Unit 1 Balcony/Deck, Unit 2 Balcony/Deck
Garage Spaces 2.0
Fence Fenced/Enclosed, Fenced
Community Features Shopping, Pool, Tennis Court(s), Park, Walk/Jog Trails, Stable(s), Golf, Medical Facility, Bike Path, Highway Access, House of Worship, Private School, Public School, University
Utilities Available for Gas Range, for Electric Range, for Electric Dryer, Washer Hookup, Varies per Unit
Waterfront Description Beach Front, Lake/Pond, Beach Ownership(Public)
Roof Type Shingle
Total Parking Spaces 2
Garage Yes
Waterfront Description Beach Front, Lake/Pond, Beach Ownership(Public)
Building
Lot Description Cleared
Story 3
Foundation Other
Sewer Public Sewer
Water Public
Read Less Info
Want to know what your home might be worth? Contact us for a FREE valuation!

Our team is ready to help you sell your home for the highest possible price ASAP
Bought with Kathleen Radley • Keller Williams Realty North Central



