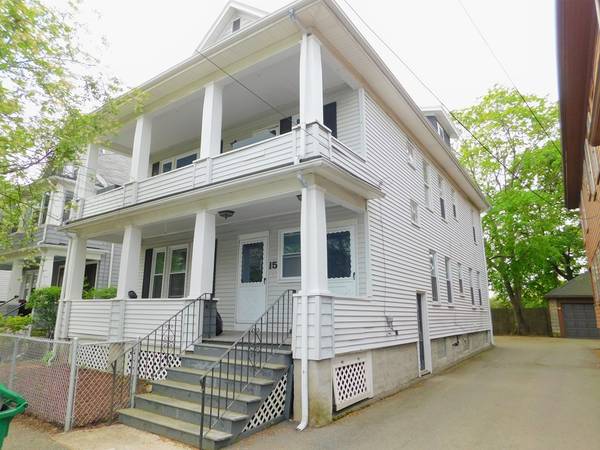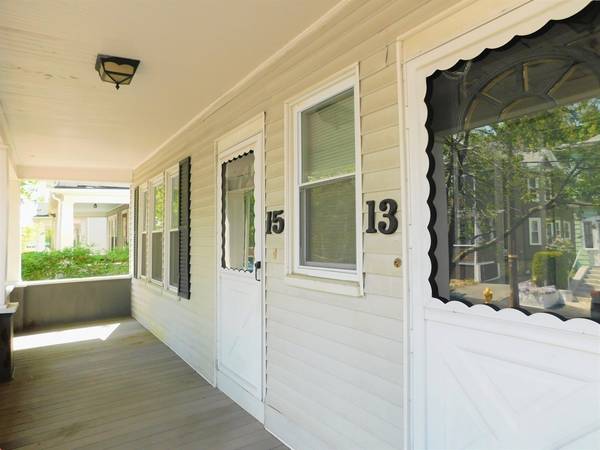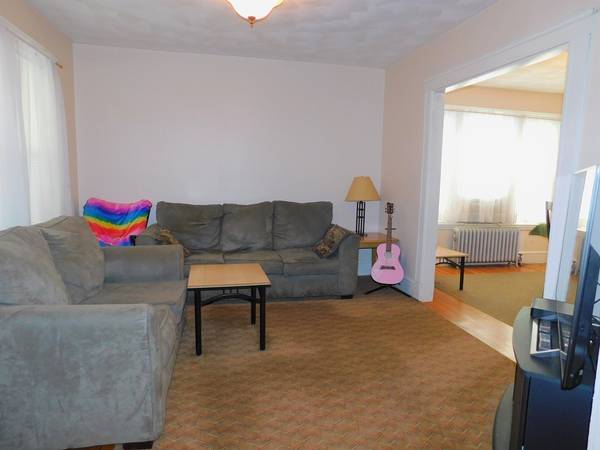For more information regarding the value of a property, please contact us for a free consultation.
Key Details
Sold Price $860,000
Property Type Multi-Family
Sub Type Multi Family
Listing Status Sold
Purchase Type For Sale
Square Footage 3,588 sqft
Price per Sqft $239
MLS Listing ID 72328531
Sold Date 07/31/18
Bedrooms 7
Full Baths 2
Half Baths 1
Year Built 1920
Annual Tax Amount $5,706
Tax Year 2018
Lot Size 3,484 Sqft
Acres 0.08
Property Description
This oversized multi-family within walking distance to shops, restaurants and public transportation is wonderful for an extended family, Investors or Developers expecting a return on their investment by collecting rents or converting to condominiums.The first floor features a welcoming foyer which opens to the living room and formal dining room with built ins, 2 good sized bedrooms, an eat-in kitchen with gas cooking and large pantry.The second floor offers an open floor plan making it feel like a single family home.Unit 2 enters into a spacious living room with private deck overlooking the tree lined street, a formal dining room, eat in custom designed kitchen with enclosed back porch, 2 generous bedrooms and an updated half bath with laundry.There are two stairways to the 3rd floor with an additional 3 bedrooms and full bath. Pride of ownership is obvious with replacement windows,hardwood flooring, ceiling fans, oil systems, vinyl siding,blown in insulation and off street parking
Location
State MA
County Middlesex
Zoning R2
Direction Salem Street to Spring St to Yoemans Ave to Carney Street
Rooms
Basement Full, Walk-Out Access, Interior Entry, Concrete, Unfinished
Interior
Interior Features Unit 1(Pantry, Lead Certification Available, Bathroom With Tub & Shower), Unit 2(Ceiling Fans, Storage, Bathroom With Tub & Shower, Open Floor Plan), Unit 1 Rooms(Living Room, Dining Room, Kitchen, Other (See Remarks)), Unit 2 Rooms(Living Room, Dining Room, Kitchen)
Heating Unit 1(Steam, Oil)
Cooling Unit 1(None)
Flooring Wood, Tile, Carpet, Hardwood, Unit 1(undefined), Unit 2(Tile Floor, Hardwood Floors, Wall to Wall Carpet, Stone/Ceramic Tile Floor)
Appliance Unit 1(Range, Dishwasher, Microwave, Refrigerator), Unit 2(Wall Oven, Dishwasher, Countertop Range, Refrigerator), Oil Water Heater, Tank Water Heater, Utility Connections for Gas Range, Utility Connections for Electric Oven, Utility Connections Varies per Unit
Laundry Washer Hookup
Basement Type Full, Walk-Out Access, Interior Entry, Concrete, Unfinished
Exterior
Exterior Feature Unit 2 Balcony/Deck
Community Features Public Transportation, Shopping, Park, Highway Access, Public School, T-Station
Utilities Available for Gas Range, for Electric Oven, Washer Hookup, Varies per Unit
Roof Type Shingle
Total Parking Spaces 4
Garage No
Building
Lot Description Level
Story 3
Foundation Block
Sewer Public Sewer
Water Public
Read Less Info
Want to know what your home might be worth? Contact us for a FREE valuation!

Our team is ready to help you sell your home for the highest possible price ASAP
Bought with Lara Gordon Caralis Team • Gibson Sotheby's International Realty



