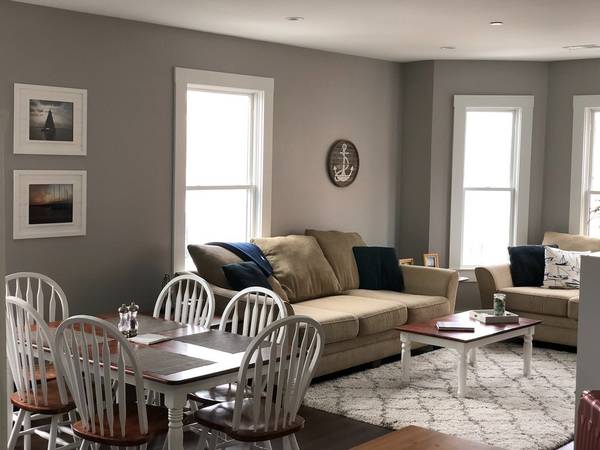For more information regarding the value of a property, please contact us for a free consultation.
Key Details
Sold Price $3,475,000
Property Type Multi-Family
Sub Type 4 Family
Listing Status Sold
Purchase Type For Sale
Square Footage 5,715 sqft
Price per Sqft $608
MLS Listing ID 72474291
Sold Date 05/16/19
Bedrooms 14
Full Baths 10
Year Built 1905
Annual Tax Amount $11,693
Tax Year 2019
Lot Size 4,356 Sqft
Acres 0.1
Property Description
188-194 Thorndike Street is a 2018 gut-renovated 2-story, four-unit, investment property. The Property contains two (2), 4-bedroom/3-bathroom duplex apartments and two (2), 3-bedroom/2-bathroom flat-style apartments. Renovations were completed in 2018 and the fully leased Property features high-end, condo-quality, floor plans and appliances including open kitchens with center islands, stainless steel appliances, quartz counter tops, custom white cabinetry, designer lighting, central air, and in-unit laundry. The Property is centrally located on an attractive residential street in the high demand East Cambridge neighborhood. Situated in an excellent urban infill location, 188-194 Thorndike Street is positioned within walking distance to Kendall Square, Lechmere Station (Green Line - .5 Miles) MIT, Downtown Boston, Kendall/MIT (Red Line - .7 Miles), numerous dining and nightlife options on Cambridge Street and will be located less than 1 mile to Cambridge Crossing.
Location
State MA
County Middlesex
Area East Cambridge
Zoning C-1
Direction Off of Cambridge Street.
Interior
Interior Features Other, Other (See Remarks), Unit 1 Rooms(Living Room, Kitchen), Unit 2 Rooms(Living Room, Kitchen), Unit 3 Rooms(Living Room, Kitchen), Unit 4 Rooms(Living Room, Kitchen)
Heating Other, Unit 1(Forced Air, Gas), Unit 2(Forced Air, Gas), Unit 3(Forced Air, Gas), Unit 4(Forced Air, Gas)
Cooling Other, Unit 1(Central Air), Unit 2(Central Air), Unit 3(Central Air), Unit 4(Central Air)
Flooring Vinyl, Hardwood
Appliance Other, Unit 1(Range, Dishwasher, Microwave, Refrigerator, Washer, Dryer), Unit 2(Range, Dishwasher, Microwave, Refrigerator, Washer, Dryer), Unit 3(Range, Dishwasher, Microwave, Refrigerator, Washer, Dryer), Unit 4(Range, Dishwasher, Microwave, Refrigerator, Washer, Dryer), Gas Water Heater, Utility Connections for Gas Range
Exterior
Exterior Feature Other
Community Features Public Transportation, Shopping, Park, Highway Access, House of Worship, Private School, Public School, T-Station, University, Other
Utilities Available for Gas Range
Roof Type Rubber
Garage No
Building
Lot Description Other
Story 6
Foundation Other
Sewer Public Sewer
Water Public
Others
Acceptable Financing Other (See Remarks)
Listing Terms Other (See Remarks)
Read Less Info
Want to know what your home might be worth? Contact us for a FREE valuation!

Our team is ready to help you sell your home for the highest possible price ASAP
Bought with Beverly D'Agostino • Siena



