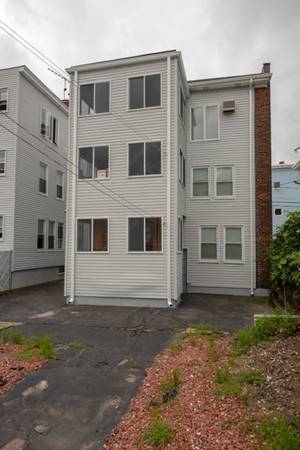For more information regarding the value of a property, please contact us for a free consultation.
Key Details
Sold Price $980,000
Property Type Multi-Family
Sub Type 3 Family
Listing Status Sold
Purchase Type For Sale
Square Footage 2,700 sqft
Price per Sqft $362
MLS Listing ID 72384589
Sold Date 11/30/18
Bedrooms 6
Full Baths 3
Year Built 1874
Annual Tax Amount $6,567
Tax Year 2018
Lot Size 2,613 Sqft
Acres 0.06
Property Description
GREAT OPPORTUNITY FOR CONTRACTORS, INVESTORS AND / OR DEVELOPERS! Maintain, update, or condo convert. A rare opportunity to purchase a well maintained three family located in a prime Cambridge location between Inman Square and Lechmere Station, the Cambridgeside Galleria Mall, and restaurants. Easy access to Boston, the Mass Pike and Route 93. Each unit boasts large eat-in kitchens and gleaming hardwood floors. Storage and washer / dryer hookups in the basement. Short distance to M.I.T and Harvard University. Property is being sold “AS IS”. Buyers to perform their own due diligence prior to making any offer.
Location
State MA
County Middlesex
Area Wellington-Harrington
Zoning C1
Direction Cambridge St. to Harding St. to Porter St.
Rooms
Basement Full, Concrete, Unfinished
Interior
Interior Features Unit 1(Storage, Bathroom With Tub & Shower), Unit 2(Storage, Bathroom With Tub & Shower), Unit 3(Pantry, Storage), Unit 1 Rooms(Living Room, Kitchen), Unit 2 Rooms(Living Room, Kitchen), Unit 3 Rooms(Living Room, Kitchen)
Heating Unit 1(Hot Water Baseboard, Oil), Unit 2(Hot Water Baseboard, Oil)
Cooling Unit 1(Window AC, Wall AC), Unit 2(Window AC, Wall AC)
Flooring Laminate, Hardwood, Unit 1(undefined), Unit 2(Hardwood Floors), Unit 3(Hardwood Floors)
Appliance Unit 1(Range, Refrigerator), Unit 2(Range, Refrigerator), Unit 3(Range, Refrigerator), Gas Water Heater, Utility Connections for Gas Range, Utility Connections for Electric Range, Utility Connections for Gas Dryer, Utility Connections for Electric Dryer, Utility Connections Varies per Unit
Basement Type Full, Concrete, Unfinished
Exterior
Exterior Feature Rain Gutters, Garden, Unit 1 Balcony/Deck, Unit 2 Balcony/Deck, Unit 3 Balcony/Deck
Fence Fenced
Community Features Public Transportation, Shopping, Pool, Park, Golf, Medical Facility, Laundromat, Highway Access, House of Worship, Private School, Public School, T-Station, University
Utilities Available for Gas Range, for Electric Range, for Gas Dryer, for Electric Dryer, Varies per Unit
Roof Type Rubber
Total Parking Spaces 6
Garage No
Building
Lot Description Easements, Level
Story 6
Foundation Brick/Mortar
Sewer Public Sewer
Water Public
Schools
Elementary Schools King Open
Middle Schools Cambridge Upper
High Schools Crls
Read Less Info
Want to know what your home might be worth? Contact us for a FREE valuation!

Our team is ready to help you sell your home for the highest possible price ASAP
Bought with Premier Homes Realty Team • Premier Homes Real Estate



