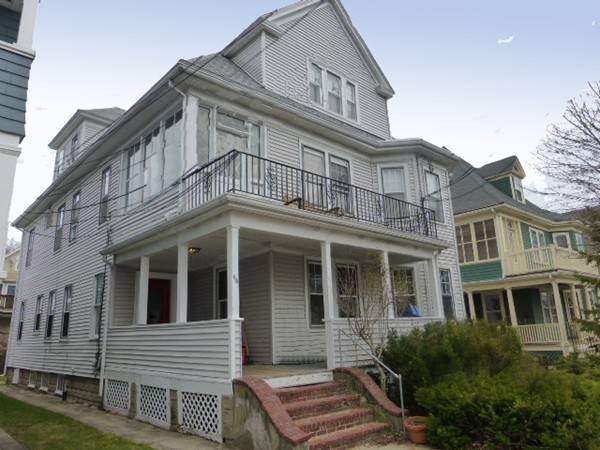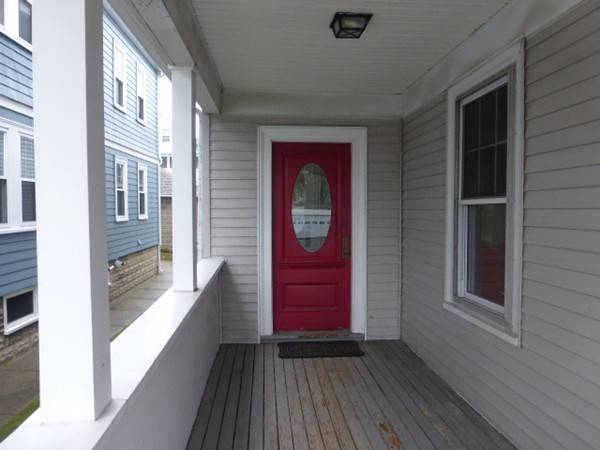For more information regarding the value of a property, please contact us for a free consultation.
Key Details
Sold Price $1,180,000
Property Type Multi-Family
Sub Type Multi Family
Listing Status Sold
Purchase Type For Sale
Square Footage 3,848 sqft
Price per Sqft $306
MLS Listing ID 72311796
Sold Date 07/12/18
Bedrooms 8
Full Baths 3
Year Built 1925
Annual Tax Amount $9,757
Tax Year 2018
Lot Size 4,791 Sqft
Acres 0.11
Property Description
Exceptional, oversized two-family in highly desirable East Arlington neighborhood on quiet side street! Great curb appeal, wood floors throughout, nice rear decks and 3-4 car parking. First floor has entry foyer leading to large living room with bay window, dining room with bay window, kitchen with pantry area, 3 large bedrooms and a bath. Second floor has similar floor plan and third floor has large open room plus 2 bedrooms and a bath. Updates include: all replacement windows, both gas boilers (< 2 yrs old), gas hot water tanks (one in 2017, the other <3 yrs old), and roof (<3 yrs old). Nice fenced rear yard creates a peaceful retreat, yet with a Walk Score of 83, you can get to just about every amenity on foot! If you have been looking for a great Arlington investment opportunity or owner occupied two-family, this will check every box on your list! Limited showings on 2nd & 3rd floors, please attend OHs: Fri 11:30-12:30, Sat 12-1:30, Sun 12-1:30. Offers due Monday, Apr 23 @ 2pm.
Location
State MA
County Middlesex
Area East Arlington
Zoning R2
Direction Orvis Rd to Randolph St
Rooms
Basement Full
Interior
Interior Features Unit 1(Pantry), Unit 1 Rooms(Living Room, Dining Room, Kitchen), Unit 2 Rooms(Living Room, Dining Room, Kitchen), Unit 3 Rooms(Living Room, Kitchen)
Heating Unit 1(Hot Water Radiators, Gas), Unit 2(Hot Water Radiators, Gas)
Flooring Wood
Appliance Unit 1(Range, Dishwasher, Disposal, Refrigerator), Unit 2(Range, Dishwasher, Refrigerator), Unit 3(Range, Refrigerator), Gas Water Heater, Tank Water Heater, Utility Connections for Gas Range, Utility Connections for Gas Dryer
Laundry Washer Hookup
Basement Type Full
Exterior
Exterior Feature Balcony, Unit 1 Balcony/Deck, Unit 2 Balcony/Deck
Fence Fenced/Enclosed, Fenced
Community Features Public Transportation, Shopping
Utilities Available for Gas Range, for Gas Dryer, Washer Hookup
Roof Type Shingle
Total Parking Spaces 3
Garage No
Building
Lot Description Level
Story 6
Foundation Block
Sewer Public Sewer
Water Public
Schools
Elementary Schools Hardy
Middle Schools Ottoson
High Schools Arlington High
Read Less Info
Want to know what your home might be worth? Contact us for a FREE valuation!

Our team is ready to help you sell your home for the highest possible price ASAP
Bought with Carol Curcio • Bowes Real Estate Real Living



